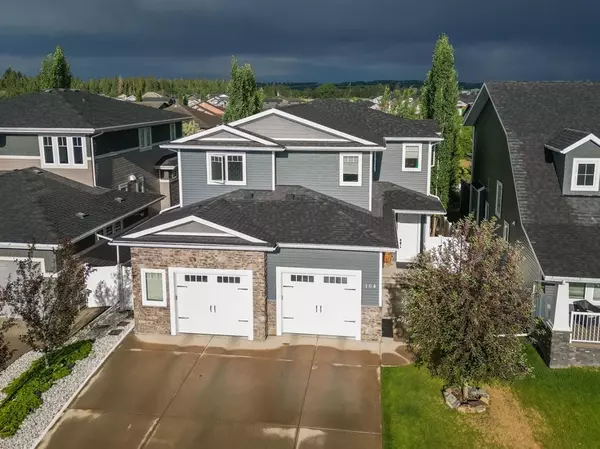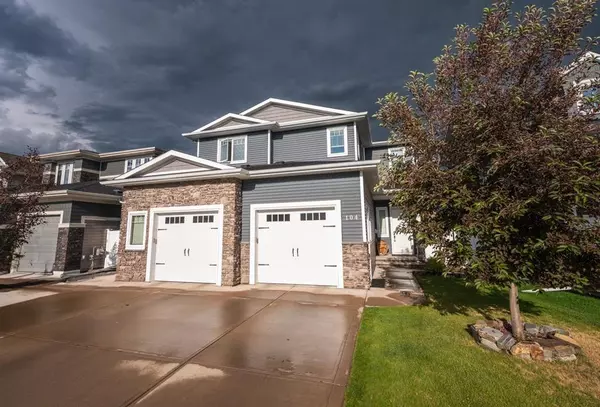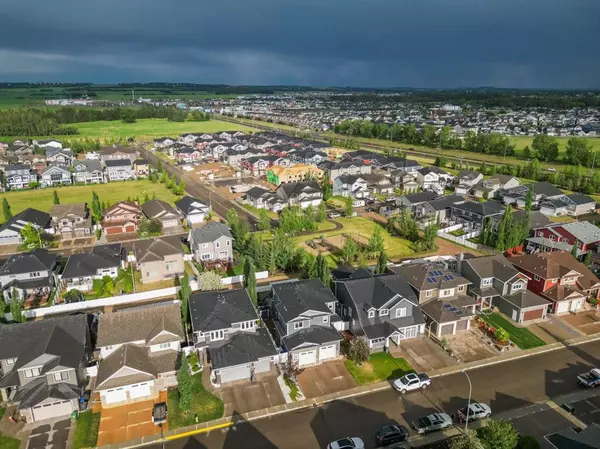For more information regarding the value of a property, please contact us for a free consultation.
104 Garrison CIR Red Deer, AB T4P 0P6
Want to know what your home might be worth? Contact us for a FREE valuation!

Our team is ready to help you sell your home for the highest possible price ASAP
Key Details
Sold Price $765,000
Property Type Single Family Home
Sub Type Detached
Listing Status Sold
Purchase Type For Sale
Square Footage 2,551 sqft
Price per Sqft $299
Subdivision Garden Heights
MLS® Listing ID A2059159
Sold Date 10/19/23
Style 2 Storey
Bedrooms 5
Full Baths 3
Half Baths 1
Originating Board Central Alberta
Year Built 2012
Annual Tax Amount $6,587
Tax Year 2023
Lot Size 6,178 Sqft
Acres 0.14
Property Description
INCREDIBLE FAMILY HOME IN GARDEN HEIGHTS! From the moment you step inside, this home is sure to impress. Welcoming you in to a spacious entry, the sight lines draw you in to the contemporary kitchen with large centre island, gleaming stainless appliances including wall oven, bar fridge, induction stove and large fridge with water line. The ideal layout, with walk through pantry from the oversized double garage. Welcoming living room with ample windows and gas fireplace, large dining room leads you to your covered porch overlooking the yard and playground across the alley! Large entry off the garage plus flex space that is currently set up as a dog kennel but could be a huge coat closet or main floor office. Additional storage room off the garage entry plus half bath on the main floor complete this level. Upstairs features a large bonus room with built in shelving / desk area. 3 bedrooms upstairs includes a spacious primary bedroom with oversized ensuite feat. dual vanities, huge soaker tub plus separate tile shower and a large walk in closet. All the features you expect in a high calibre build. Downstairs offers an additional two bedrooms plus full bath, and multiple spacious storage spaces including under the stairs, mechanical room plus a separate designated storage room! Outside offers a covered rear deck, tv parking pad, concrete tile patio with garden boxes and professional landscaping all backing onto a park / playground! If the features of the home aren't enough - let's talk about Garden Heights. Paved trails surround the neighborhood, with some of the best mountain bike single track or trail running paths Red Deer's expansive green space has to offer. Walking distance to Mackenzie Ponds, the Red Deer River, Kerry Wood Nature Centre and the Gaetz Lake Sanctuary and all shopping amenities - this location is hard to beat!
Location
Province AB
County Red Deer
Zoning R1
Direction W
Rooms
Other Rooms 1
Basement Finished, Full
Interior
Interior Features Built-in Features, Central Vacuum, Crown Molding, Double Vanity, Granite Counters, High Ceilings, Kitchen Island, No Smoking Home, Open Floorplan, Pantry, See Remarks, Vinyl Windows, Walk-In Closet(s)
Heating In Floor, Forced Air, Natural Gas
Cooling Central Air
Flooring Carpet, Hardwood, Tile
Fireplaces Number 1
Fireplaces Type Gas, Insert, Living Room, Mantle
Appliance Bar Fridge, Built-In Oven, Microwave, Refrigerator, Stove(s), Washer/Dryer
Laundry Upper Level
Exterior
Parking Features Concrete Driveway, Double Garage Attached, Garage Door Opener, Garage Faces Front, Heated Garage, Oversized, See Remarks
Garage Spaces 2.0
Garage Description Concrete Driveway, Double Garage Attached, Garage Door Opener, Garage Faces Front, Heated Garage, Oversized, See Remarks
Fence Fenced
Community Features Park, Playground, Schools Nearby, Shopping Nearby, Sidewalks, Street Lights, Walking/Bike Paths
Roof Type Asphalt Shingle
Porch Deck, See Remarks
Lot Frontage 47.41
Total Parking Spaces 4
Building
Lot Description Back Lane, Back Yard, Backs on to Park/Green Space, Lawn, Landscaped, Level, Private, See Remarks
Foundation Poured Concrete
Architectural Style 2 Storey
Level or Stories Two
Structure Type Concrete,Stone,Vinyl Siding,Wood Frame
Others
Restrictions None Known
Tax ID 83305079
Ownership Private
Read Less



