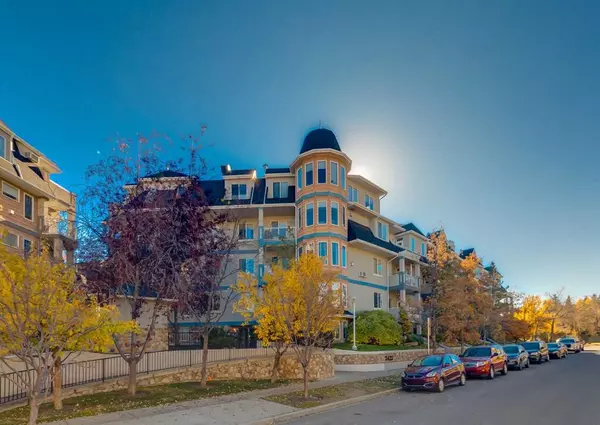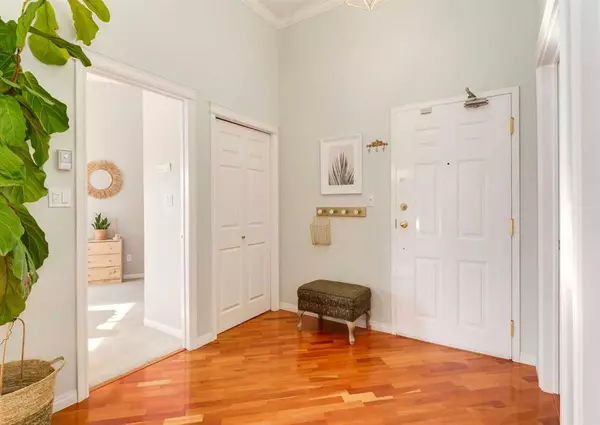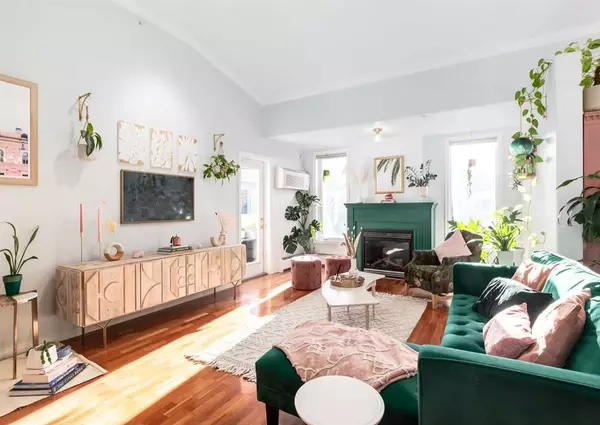For more information regarding the value of a property, please contact us for a free consultation.
2422 Erlton ST SW #504 Calgary, AB T2S 3B6
Want to know what your home might be worth? Contact us for a FREE valuation!

Our team is ready to help you sell your home for the highest possible price ASAP
Key Details
Sold Price $560,000
Property Type Condo
Sub Type Apartment
Listing Status Sold
Purchase Type For Sale
Square Footage 1,673 sqft
Price per Sqft $334
Subdivision Erlton
MLS® Listing ID A2086488
Sold Date 10/19/23
Style Penthouse
Bedrooms 2
Full Baths 2
Half Baths 1
Condo Fees $994/mo
Originating Board Calgary
Year Built 1998
Annual Tax Amount $2,490
Tax Year 2023
Property Description
Luxurious penthouse with 3 balconies, 2 bedrooms, 2.5 bathrooms, 2 underground parking stalls and exquisite views! The popular complex of Waterford offers beautiful curb appeal, wonderful amenities and a prime inner-city location. Soaring vaulted ceilings, engineered hardwood flooring, designer lighting and abundant natural light come together to create a bright, airy and welcoming first impression. With over 1,670 sq. ft., this is one of the largest units in the complex! Being a corner/end unit allows for extra windows and both courtyard and downtown views plus no neighbours above for a quiet sanctuary away from the hustle and bustle. Flanked by windows the fireplace invites cool weather evenings gathered in the living room. Enjoy the warm climate on the first of three balconies, encouraging casual barbeques and an easy indoor/outdoor lifestyle that is enhanced by the breathtaking views. A large dining room with a wood pattern feature wall, funky lighting, grand ceilings and clear sightlines invites both elaborate and intimate entertaining. The gourmet chef's kitchen inspires culinary adventures featuring granite countertops, a raised eating bar, stainless steel appliances and a plethora of crisp white cabinets. The stylish details continue into the powder room impressing your guests. Retreat at the end of the day to the primary bedroom with more than enough space for king-sized furniture. This lavish space is a true owner's escape thanks to the private balcony, custom walk-in closet and private 5-piece ensuite boasting dual sinks, a deep soaker tub and a separate shower. The second bedroom is almost as luxurious with its own private balcony and walk-through closets that lead to a private ensuite. In-suite laundry, 2 titled underground parking stalls and a storage locker add to your comfort and convenience. Amenities in this sought-after complex are plentiful including underground visitor parking, a carwash bay with a vacuum and sprayer, a games room with a pool table and a banquet/boardroom. All this and a phenomenal location just steps to the LRT Station, extensive bike and walking paths, the Elbow River, Stampede Park, MNP Sports Centre and an off-leash park. Just a short walk to trendy 4th Street with numerous diverse shops, award-winning restaurants, quaint cafes and lively pubs. This unparalleled location has everything close at hand yet a serene landscape to come home to!
Location
Province AB
County Calgary
Area Cal Zone Cc
Zoning M-C2 d187
Direction W
Rooms
Other Rooms 1
Basement None
Interior
Interior Features Breakfast Bar, Ceiling Fan(s), Chandelier, Closet Organizers, Double Vanity, Granite Counters, High Ceilings, Open Floorplan, Soaking Tub, Storage, Vaulted Ceiling(s), Walk-In Closet(s)
Heating Baseboard, Natural Gas
Cooling Central Air
Flooring Carpet, Hardwood, Tile
Fireplaces Number 1
Fireplaces Type Gas, Living Room
Appliance Dishwasher, Dryer, Electric Stove, Microwave Hood Fan, Refrigerator, Washer, Window Coverings
Laundry In Unit
Exterior
Parking Features Heated Garage, Parkade, Side By Side, Titled, Underground
Garage Spaces 2.0
Garage Description Heated Garage, Parkade, Side By Side, Titled, Underground
Community Features Park, Playground, Pool, Schools Nearby, Shopping Nearby, Walking/Bike Paths
Amenities Available Car Wash, Elevator(s), Party Room, Secured Parking, Visitor Parking
Roof Type Asphalt Shingle
Accessibility No Stairs/One Level
Porch Balcony(s)
Exposure E,NE,SE
Total Parking Spaces 2
Building
Lot Description Views
Story 5
Foundation Poured Concrete
Architectural Style Penthouse
Level or Stories Single Level Unit
Structure Type Stone,Stucco,Wood Frame
Others
HOA Fee Include Common Area Maintenance,Gas,Heat,Insurance,Maintenance Grounds,Professional Management,Reserve Fund Contributions,Sewer,Snow Removal,Trash,Water
Restrictions Pet Restrictions or Board approval Required,Restrictive Covenant
Tax ID 82669458
Ownership Private
Pets Allowed Restrictions
Read Less



