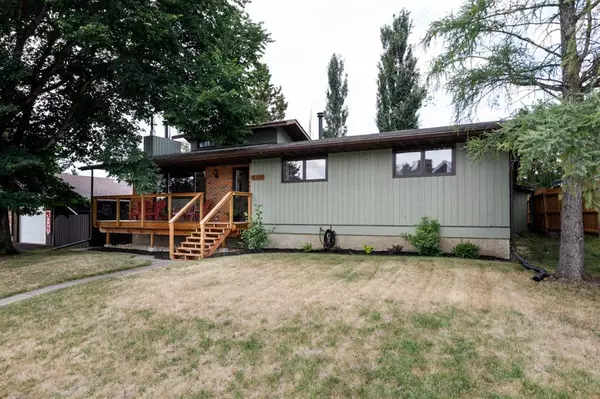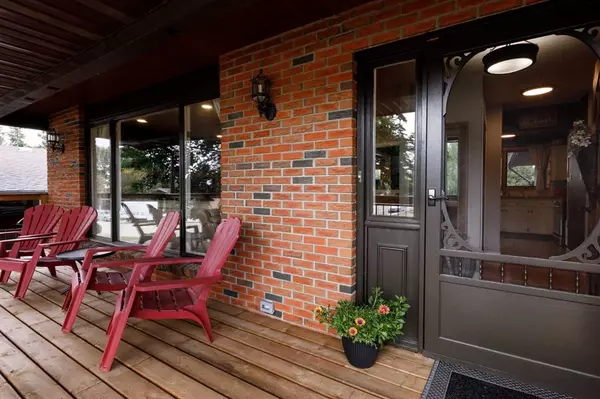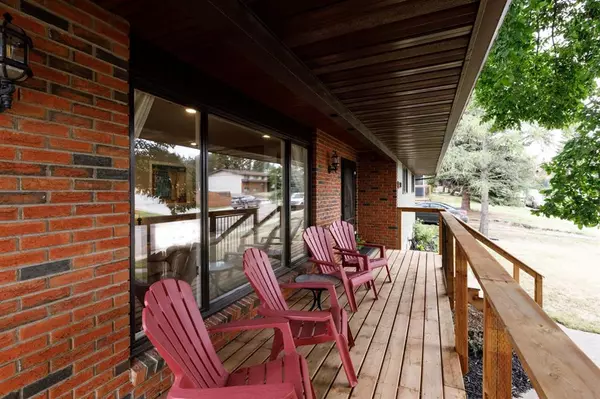For more information regarding the value of a property, please contact us for a free consultation.
5228 40 ST Innisfail, AB T4G 1G5
Want to know what your home might be worth? Contact us for a FREE valuation!

Our team is ready to help you sell your home for the highest possible price ASAP
Key Details
Sold Price $370,000
Property Type Single Family Home
Sub Type Detached
Listing Status Sold
Purchase Type For Sale
Square Footage 1,372 sqft
Price per Sqft $269
Subdivision Southwest Innisfail
MLS® Listing ID A2085046
Sold Date 10/20/23
Style Bungalow
Bedrooms 4
Full Baths 3
Originating Board Central Alberta
Year Built 1978
Annual Tax Amount $2,919
Tax Year 2023
Lot Size 6,601 Sqft
Acres 0.15
Lot Dimensions 60.00X110.00
Property Description
BIG & COZY cedar home located in a family friendly neighbourhood. This home features 4 bedrooms, rear attached insulated and drywalled double garage, fenced yard and 2 large decks to round out the exterior. Inside shows like new! Open kitchen/dining/living room is perfect for those large gatherings. 3 generous size bedrooms and 2 full bath that have been significantly updated, vaulted ceilings and 2 wood fireplaces. Downstairs full bath is complete with LARGE WALK IN SAUNA. Gym area and yet another beautiful family room and large bedroom. This house is one you will want to call HOME! Super location, private yard and RV parking.
Location
Province AB
County Red Deer County
Zoning R-1B
Direction S
Rooms
Other Rooms 1
Basement Finished, Full
Interior
Interior Features Central Vacuum, Vaulted Ceiling(s)
Heating Forced Air, Natural Gas
Cooling None
Flooring Carpet, Laminate
Fireplaces Number 2
Fireplaces Type Family Room, Living Room, Mantle, Wood Burning, Wood Burning Stove
Appliance Dishwasher, Dryer, Range Hood, Refrigerator, Stove(s), Washer
Laundry Laundry Room, Lower Level
Exterior
Parking Features Alley Access, Concrete Driveway, Garage Door Opener, Garage Faces Rear, Insulated, RV Access/Parking
Garage Description Alley Access, Concrete Driveway, Garage Door Opener, Garage Faces Rear, Insulated, RV Access/Parking
Fence Fenced
Community Features Shopping Nearby
Utilities Available Electricity Available, Natural Gas Available, Garbage Collection, Phone Available
Amenities Available RV/Boat Storage
Roof Type Asphalt
Porch Deck
Lot Frontage 60.01
Total Parking Spaces 2
Building
Lot Description Landscaped, Standard Shaped Lot
Foundation Poured Concrete
Sewer Sewer
Water Public
Architectural Style Bungalow
Level or Stories One
Structure Type Brick,Cedar,Wood Siding
Others
Restrictions None Known
Tax ID 85460365
Ownership Private
Read Less



