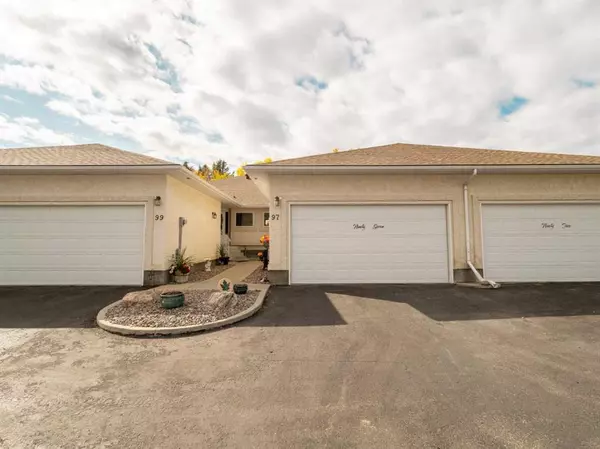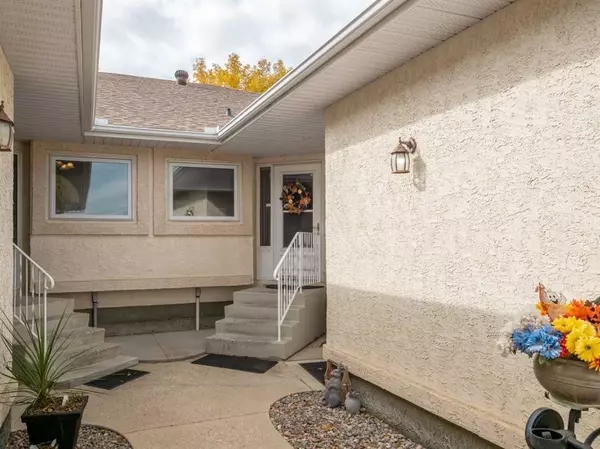For more information regarding the value of a property, please contact us for a free consultation.
97 Columbia BLVD W Lethbridge, AB T1K 4B7
Want to know what your home might be worth? Contact us for a FREE valuation!

Our team is ready to help you sell your home for the highest possible price ASAP
Key Details
Sold Price $340,000
Property Type Single Family Home
Sub Type Semi Detached (Half Duplex)
Listing Status Sold
Purchase Type For Sale
Square Footage 1,124 sqft
Price per Sqft $302
Subdivision Varsity Village
MLS® Listing ID A2086372
Sold Date 10/20/23
Style 4 Level Split,Side by Side
Bedrooms 3
Full Baths 2
Half Baths 1
Condo Fees $265
Originating Board Lethbridge and District
Year Built 1994
Annual Tax Amount $2,523
Tax Year 2023
Lot Size 4,118 Sqft
Acres 0.09
Property Description
Retire in style, here at this gorgeous, age 55+ condo! This home has been fully painted and has newer vinyl plank flooring throughout. It has towering ceiling heights and a lovely open floor plan on the main level, and you have to see it's gorgeous brick feature wall. Outside you will find a covered back patio perfect for enjoying the nice greenspace that this unit backs onto. This unit is a 4 level split giving it a great layout, the main floor consists of the kitchen, dining, living room, a bedroom, and a 2 Pc guest bathroom and main floor laundry, up just a few stairs to the second level takes you to your large Primary bedroom with a walk through closet and a 4 pc ensuite, down to the third level , you will find a large guest bedroom and a 3 Pc bathroom, on the 4th level is a nice family room, an office and a large storage room. It's also hard to find a condo with a double attached garage but this one has it! It truly has all the bells and whistles and will check off all the boxes for you!
Location
Province AB
County Lethbridge
Zoning R-37
Direction E
Rooms
Other Rooms 1
Basement Finished, Full
Interior
Interior Features Central Vacuum, High Ceilings, Laminate Counters, No Animal Home, No Smoking Home, Open Floorplan, Storage, Vinyl Windows, Walk-In Closet(s)
Heating Forced Air, Natural Gas
Cooling Central Air
Flooring Carpet, Vinyl Plank
Appliance Central Air Conditioner, Dishwasher, Dryer, Electric Stove, Microwave Hood Fan, Refrigerator, Washer
Laundry Main Level
Exterior
Parking Features Double Garage Attached
Garage Spaces 2.0
Garage Description Double Garage Attached
Fence Fenced
Community Features Shopping Nearby, Sidewalks
Amenities Available Parking, Visitor Parking
Roof Type Asphalt Shingle
Porch Deck
Lot Frontage 25.0
Exposure E
Total Parking Spaces 4
Building
Lot Description Backs on to Park/Green Space, Lawn, Landscaped, Underground Sprinklers
Foundation Poured Concrete
Architectural Style 4 Level Split, Side by Side
Level or Stories 4 Level Split
Structure Type Concrete,Stucco,Wood Frame
Others
HOA Fee Include Maintenance Grounds,Parking,Professional Management,Reserve Fund Contributions,Snow Removal
Restrictions Adult Living,Pet Restrictions or Board approval Required,Pets Allowed
Tax ID 83383684
Ownership Other
Pets Allowed Restrictions, Yes
Read Less



