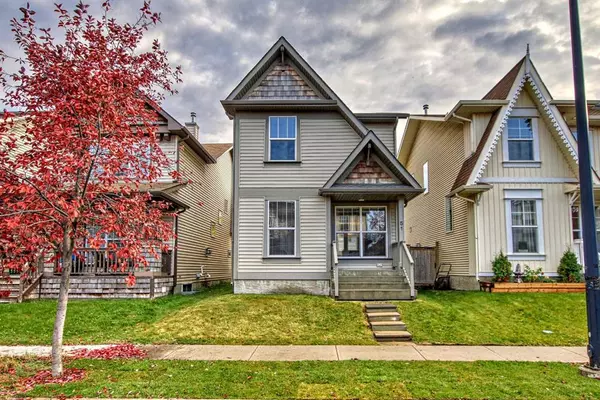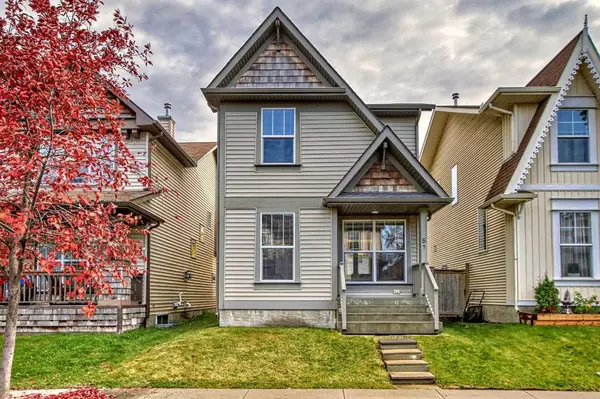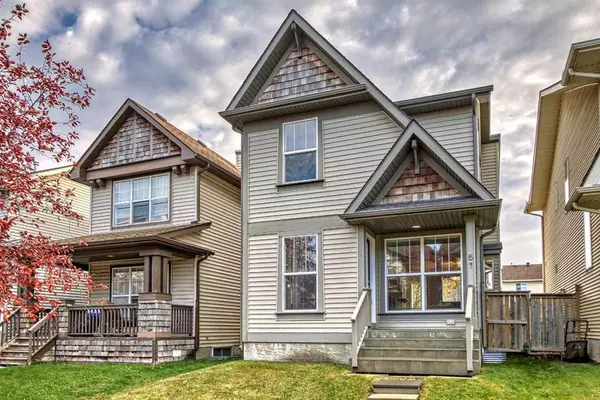For more information regarding the value of a property, please contact us for a free consultation.
51 Prestwick Bay SE Calgary, AB T2Z 4S4
Want to know what your home might be worth? Contact us for a FREE valuation!

Our team is ready to help you sell your home for the highest possible price ASAP
Key Details
Sold Price $505,000
Property Type Single Family Home
Sub Type Detached
Listing Status Sold
Purchase Type For Sale
Square Footage 1,370 sqft
Price per Sqft $368
Subdivision Mckenzie Towne
MLS® Listing ID A2085550
Sold Date 10/20/23
Style 2 Storey
Bedrooms 3
Full Baths 2
Half Baths 1
Originating Board Calgary
Year Built 2005
Annual Tax Amount $2,737
Tax Year 2023
Lot Size 2,960 Sqft
Acres 0.07
Property Description
Book a viewing for this BEAUTIFUL STARTER HOME! This Mackenzie Town 3 bedroom, 2.5 bath home has been recently renovated with LUXURY vinyl plank flooring, fresh paint, light fixtures, kitchen faucet and a new range and dishwasher. A bright and welcoming front entrance with coat closet flows into a generous sized living room full of natural light. This is one of the brightest homes from natural light that I have seen in awhile. The kitchen has a breakfast bar island, PANTRY, dining area, a small mudroom by the back door and a 2-piece bathroom. Upstairs are 3 good sized bedrooms and 2 baths. The primary bedroom has an ensuite bath with soaker tub and a large walk-in closet. Wonderful natural lighting from large windows, fresh paint, and new light fixtures make this home move in ready. Outside the roof was replaced 2021, there are front and back decks, a fenced back yard with a storage shed and 2 parking pads. All of this in a coveted community near to Stoney and Deerfoot Trail, shopping, grocery stores, schools, church, restaurants, walking trails and playgrounds. The convenience of this location is unmatched! Don't miss this opportunity. Call your favorite realtor today and book a viewing!
Location
Province AB
County Calgary
Area Cal Zone Se
Zoning RS
Direction N
Rooms
Other Rooms 1
Basement Full, Unfinished
Interior
Interior Features Breakfast Bar, Closet Organizers, Kitchen Island, No Animal Home, No Smoking Home, Open Floorplan, Pantry, Soaking Tub, Storage
Heating Forced Air
Cooling None
Flooring Carpet, Ceramic Tile, Vinyl Plank
Appliance Dishwasher, Dryer, Electric Stove, Garage Control(s), Refrigerator, Washer, Window Coverings
Laundry In Basement
Exterior
Parking Features Alley Access, Off Street, Parking Pad, Side By Side
Garage Description Alley Access, Off Street, Parking Pad, Side By Side
Fence Fenced
Community Features Other, Park, Schools Nearby, Shopping Nearby, Sidewalks, Street Lights
Roof Type Asphalt Shingle
Porch Deck
Lot Frontage 26.0
Total Parking Spaces 2
Building
Lot Description Back Lane, Back Yard, Lawn
Foundation Poured Concrete
Architectural Style 2 Storey
Level or Stories Two
Structure Type Vinyl Siding,Wood Frame
Others
Restrictions Utility Right Of Way
Tax ID 83038586
Ownership Private
Read Less



