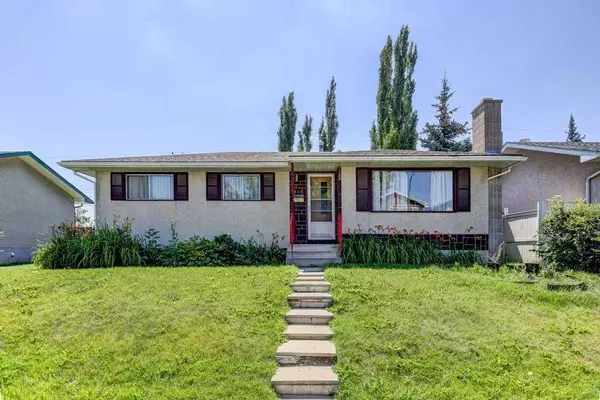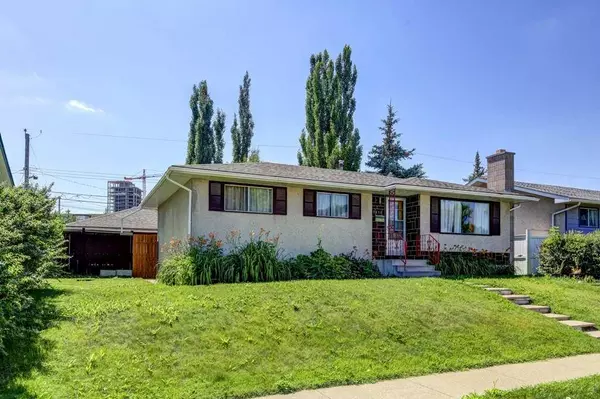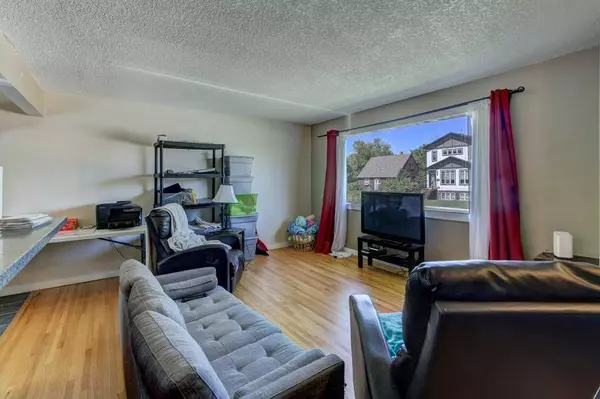For more information regarding the value of a property, please contact us for a free consultation.
7611 34 AVE NW Calgary, AB T3B 1N9
Want to know what your home might be worth? Contact us for a FREE valuation!

Our team is ready to help you sell your home for the highest possible price ASAP
Key Details
Sold Price $565,000
Property Type Single Family Home
Sub Type Detached
Listing Status Sold
Purchase Type For Sale
Square Footage 990 sqft
Price per Sqft $570
Subdivision Bowness
MLS® Listing ID A2066666
Sold Date 10/20/23
Style Bungalow
Bedrooms 3
Full Baths 2
Originating Board Calgary
Year Built 1969
Annual Tax Amount $3,282
Tax Year 2023
Lot Size 5,995 Sqft
Acres 0.14
Property Description
Location, location! Amazing opportunity in Bowness! Close to all amenities including swimming pool, parks, soccer fields, Shopping, Elementary and High schools. Public transportation is just outside the door step. Easy access to 16th Ave, Sarcee trail & Stoney trail. Beautiful stucco bungalow, with nearly 1750 sq. ft of living space. Separate entrance to a fully finished basement, located on a 60 ft lot on a beautiful tree-lined street. Open concept from living room to kitchen and nook area. 8-foot ceilings and original hard wood flooring throughout the entire main floor. A brand- new bright kitchen, featuring wood cabinets, tile flooring, stainless steel appliances and Corian countertops with a raised bar for entertaining family and friends. A nook area overlooking a spacious wood deck and south facing backyard with beautiful mature trees. Main level displays 3 bedrooms and a 4-pc bath. A few steps down to the lower level, a rec room, a living room with a brick fire wood fireplace, wet bar with a sink, laundry room and a 4-piece bath. The downstairs features carpet flooring throughout, with good size windows to give plenty of natural light. This home has a new 1 year old roof shingles, 6 years old water tank, and a 2 years old furnace. Fully fenced backyard. Double detached heated garage with additional 2-car park and plenty of street parking. This home is a must to see, book your showing today! BRING AN OFFER
Location
Province AB
County Calgary
Area Cal Zone Nw
Zoning R-C1
Direction N
Rooms
Basement Finished, Full
Interior
Interior Features Granite Counters, No Animal Home, No Smoking Home, Storage
Heating Forced Air
Cooling None
Flooring Carpet, Ceramic Tile, Hardwood
Fireplaces Number 1
Fireplaces Type Wood Burning
Appliance Bar Fridge, Built-In Electric Range, Dishwasher, Electric Cooktop, Electric Oven, Garage Control(s), Range Hood, Refrigerator, See Remarks, Washer/Dryer, Window Coverings
Laundry Lower Level
Exterior
Parking Features Double Garage Detached
Garage Spaces 2.0
Garage Description Double Garage Detached
Fence Fenced
Community Features Park, Playground, Schools Nearby, Shopping Nearby, Tennis Court(s)
Roof Type Asphalt Shingle
Porch Deck
Lot Frontage 50.0
Exposure N
Total Parking Spaces 4
Building
Lot Description Back Lane, Back Yard, Fruit Trees/Shrub(s), Few Trees, Rectangular Lot
Foundation Poured Concrete
Architectural Style Bungalow
Level or Stories One
Structure Type Other
Others
Restrictions None Known
Tax ID 83077860
Ownership Other
Read Less



