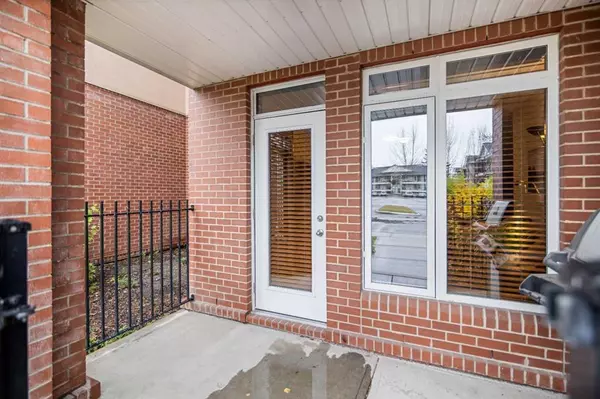For more information regarding the value of a property, please contact us for a free consultation.
8 Hemlock CRES SW #107 Calgary, AB T3C 2Z1
Want to know what your home might be worth? Contact us for a FREE valuation!

Our team is ready to help you sell your home for the highest possible price ASAP
Key Details
Sold Price $360,500
Property Type Condo
Sub Type Apartment
Listing Status Sold
Purchase Type For Sale
Square Footage 1,065 sqft
Price per Sqft $338
Subdivision Spruce Cliff
MLS® Listing ID A2084300
Sold Date 10/20/23
Style Low-Rise(1-4)
Bedrooms 2
Full Baths 2
Condo Fees $615/mo
Originating Board Calgary
Year Built 2007
Annual Tax Amount $1,711
Tax Year 2023
Property Description
Welcome to this west-facing main floor unit that is bright and spacious, with 9-foot ceilings, and almost feels like a townhouse with over 1000 square feet. Step inside and be captivated by the open floor plan, which features an abundance of natural light cascading through large windows. This unit is an entertainer's dream, offering an expansive living area that seamlessly connects to the dining space and stylish kitchen. The beautifully updated quartz countertops provide a sleek and modern touch, while the breakfast bar offers the perfect spot for casual dining or hosting friends and family. Imagine preparing delicious meals in this well-appointed kitchen, equipped with upgraded stainless appliances including a gas stove, and ample storage space. You'll find two spacious bedrooms, both exuding comfort, and tranquility. The master bedroom features a double vanity, soaking tub, and a walk-in closet, ensuring a luxurious and private space to unwind. The second bedroom also provides ample space and is perfect for guests or a home office. Completing the living space is the entrance to the patio, where you can enjoy some fresh air and relaxation after a busy day. Additionally, a large laundry/storage room in-unit ensures ultimate convenience and ease of living. Beyond the confines of this exquisite home lies a vibrant community with an array of enticing features. Spruce Cliff, boasts numerous parks, allowing you to immerse yourself in nature and enjoy outdoor activities. When it comes to shopping, you'll find a variety of options nearby to satisfy all your retail desires. The community also offers excellent schools for families with children, ensuring a quality education for your loved ones. For those seeking recreational activities, this community has you covered. Whether it's a refreshing swim in the pool, a fun-filled day at the playground, or a leisurely round of golf, there's something for everyone here. Embrace an active and fulfilling lifestyle in this remarkable community. You'll appreciate a parking stall in heated underground parking, as well as convenient guest parking. In the amenities building you will find a gym, heated carwash area, and gathering room. This home offers a truly remarkable living experience. With its spacious, bright, and stylish interior, along with its fantastic amenities both in and around the home, this property is a dream come true for any discerning buyer. Don't miss the opportunity to make this stunning residence your own, book your showing today!
Location
Province AB
County Calgary
Area Cal Zone W
Zoning M-C2 d142
Direction SW
Interior
Interior Features Breakfast Bar, Ceiling Fan(s), Double Vanity, Granite Counters, No Animal Home, No Smoking Home, Open Floorplan, Soaking Tub, Walk-In Closet(s)
Heating Forced Air, Natural Gas
Cooling None
Flooring Carpet, Linoleum, Tile
Fireplaces Number 1
Fireplaces Type Gas, Living Room, Mantle
Appliance Dishwasher, Dryer, Refrigerator, Stove(s), Washer, Window Coverings
Laundry In Unit, Laundry Room, Main Level
Exterior
Parking Features Underground
Garage Description Underground
Community Features Golf, Park, Playground, Pool, Schools Nearby, Shopping Nearby
Amenities Available Fitness Center
Roof Type Tar/Gravel
Porch Patio
Exposure W
Total Parking Spaces 1
Building
Story 4
Architectural Style Low-Rise(1-4)
Level or Stories Single Level Unit
Structure Type Brick
Others
HOA Fee Include Maintenance Grounds,Parking,Professional Management,Reserve Fund Contributions,Sewer,Snow Removal,Trash,Water
Restrictions Easement Registered On Title,Restrictive Covenant
Ownership Private
Pets Allowed Restrictions
Read Less



