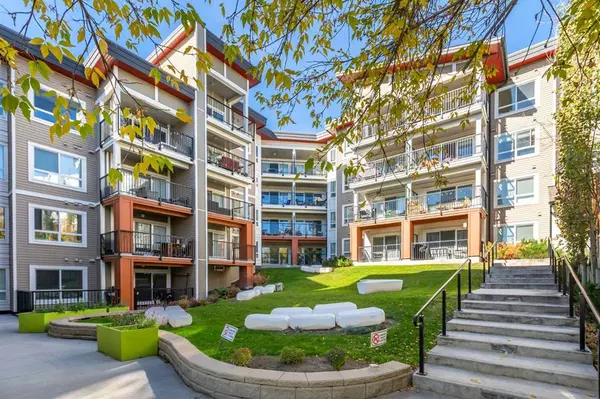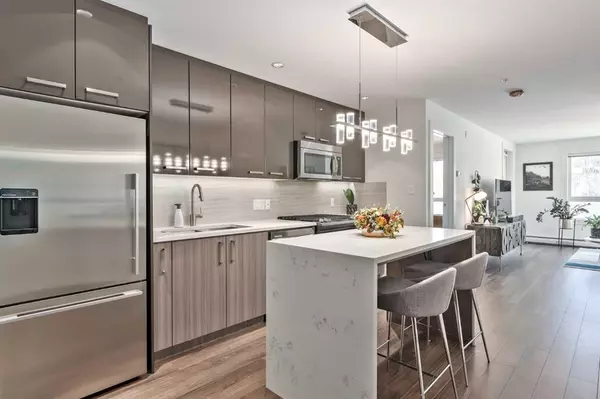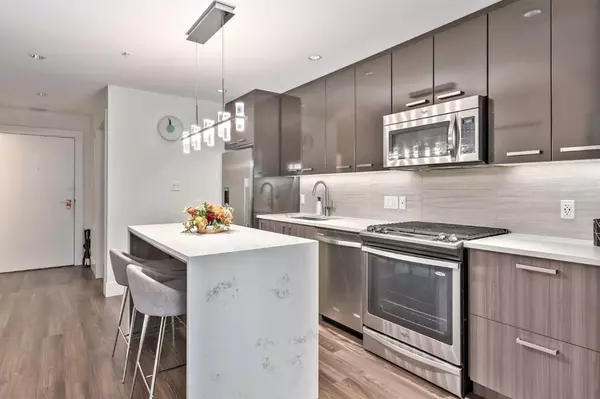For more information regarding the value of a property, please contact us for a free consultation.
510 Edmonton TRL NE #228 Calgary, AB T2E 3H1
Want to know what your home might be worth? Contact us for a FREE valuation!

Our team is ready to help you sell your home for the highest possible price ASAP
Key Details
Sold Price $355,000
Property Type Condo
Sub Type Apartment
Listing Status Sold
Purchase Type For Sale
Square Footage 743 sqft
Price per Sqft $477
Subdivision Bridgeland/Riverside
MLS® Listing ID A2086303
Sold Date 10/20/23
Style Apartment
Bedrooms 2
Full Baths 2
Condo Fees $557/mo
Originating Board Calgary
Year Built 2016
Annual Tax Amount $1,892
Tax Year 2023
Property Description
Welcome to this MODERN, sleek, and well-maintained 2 Bed + 2 Bath + Den condo at Bridgeland Hill, nestled in the sought-after neighborhood of Bridgeland. With its 744 sq ft of developed living space and PRIME LOCATION just minutes away from the downtown core and access to a plethora of entertainment venues, this property is an ideal investment for young professionals looking for their first home, those seeking to become rental property owners, or anyone looking to downsize and low maintenance. Upon entering Unit 228, you'll be immediately CAPTIVATED by the beautiful and high-quality laminate flooring that graces the main living space. The open living area seamlessly connects with the kitchen, creating an ideal environment for both LIVING & ENTERTAINING. The clean white walls add a touch of class and brightness to the entire space, making it feel inviting and SPACIOUS. The kitchen boasts an upgraded GORGEOUS waterfall-finish island and modern, sleek stainless steel appliances that will inspire your inner chef to whip up delicious meals daily. The sleek cabinetry provides ample storage, making it a DREAM KITCHEN. Moving along, you'll find a cozy living space with plenty of Southwest facing windows that allow an abundance of natural light to flood the space during the day. It's the perfect spot to kick back, relax, and indulge in your favorite TV series. Step out onto the spacious balcony, large enough to accommodate a barbecue and seating for Summer hosting and enjoy the outdoor living space and beautiful CITY VIEWS!! Across from the living area is your personal primary bedroom oasis, complete with a large closet and access to your private 3-piece modern ensuite bathroom complete with EXQUISITE material finishes and a beautiful glass shower. This unit also features another 4-piece modern main bathroom and a good-sized 2nd bedroom, perfect for overnight visitors or transforming it into your home office space. One of the standout features of this unit is the inclusion of a washer and dryer, allowing you the convenience of doing laundry at your own convenience. Additionally, there's a generous-sized den located across from the entrance, which you can customize into your own mini home gym, home office or additional storage area. This unit also includes one TITLED underground parking stall and one separate caged storage unit. Bridgeland Hill provides a shared fitness center for its occupants, ensuring you have convenient access to your workout routine. Multiple nearby transit stops make commuting to downtown a breeze. Furthermore, you'll appreciate the short walk to one of the city's most beautiful parks, Prince's Island, and the Bow River pathways. Don't wait to make this modern and stylish condo your new home. CALL TODAY to book your own PRIVATE TOUR and seize the opportunity to embrace the inner-city living lifestyle!!
Location
Province AB
County Calgary
Area Cal Zone Cc
Zoning M-C2
Direction SW
Rooms
Other Rooms 1
Interior
Interior Features Breakfast Bar, Kitchen Island, No Smoking Home, Open Floorplan, Soaking Tub, Stone Counters, Vinyl Windows
Heating Baseboard
Cooling None
Flooring Carpet, Laminate, Tile
Appliance Dishwasher, Dryer, Gas Range, Microwave Hood Fan, Refrigerator, Washer, Window Coverings
Laundry Main Level
Exterior
Parking Features Parkade, Titled, Underground
Garage Description Parkade, Titled, Underground
Community Features Park, Playground, Schools Nearby, Shopping Nearby, Sidewalks, Street Lights, Walking/Bike Paths
Amenities Available Elevator(s), Fitness Center, Secured Parking, Storage, Visitor Parking
Porch Balcony(s)
Exposure S,SW,W
Total Parking Spaces 1
Building
Lot Description Landscaped, Views
Story 4
Foundation Poured Concrete
Architectural Style Apartment
Level or Stories Single Level Unit
Structure Type Metal Siding ,Vinyl Siding,Wood Frame,Wood Siding
Others
HOA Fee Include Common Area Maintenance,Heat,Insurance,Parking,Professional Management,Reserve Fund Contributions,Sewer,Snow Removal,Trash,Water
Restrictions Pet Restrictions or Board approval Required
Ownership Private
Pets Allowed Restrictions, Yes
Read Less



