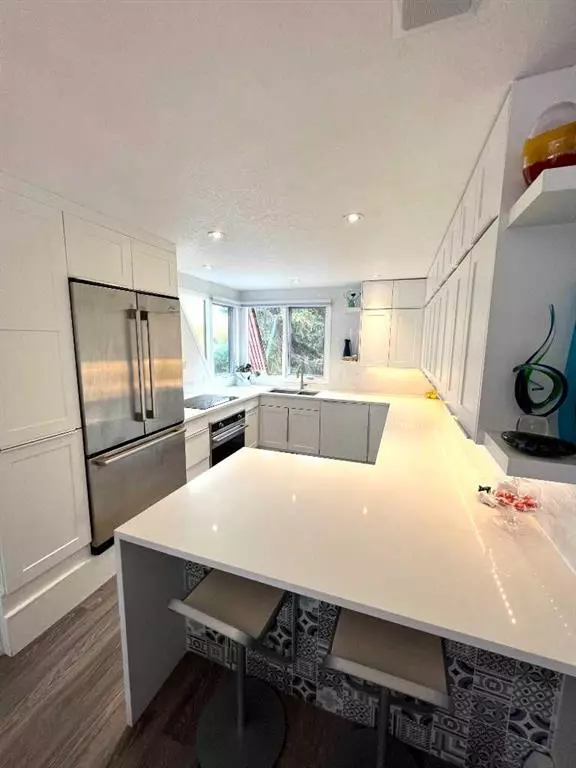For more information regarding the value of a property, please contact us for a free consultation.
828 Coach Bluff CRES SW #16 Calgary, AB T3H 1A8
Want to know what your home might be worth? Contact us for a FREE valuation!

Our team is ready to help you sell your home for the highest possible price ASAP
Key Details
Sold Price $463,268
Property Type Townhouse
Sub Type Row/Townhouse
Listing Status Sold
Purchase Type For Sale
Square Footage 1,369 sqft
Price per Sqft $338
Subdivision Coach Hill
MLS® Listing ID A2087047
Sold Date 10/20/23
Style 2 and Half Storey
Bedrooms 3
Full Baths 2
Half Baths 1
Condo Fees $739
Originating Board Calgary
Year Built 1978
Annual Tax Amount $2,454
Tax Year 2023
Property Description
Step into the elegance of this fully renovated townhome, ready for you to move right in! Boasting over 1750 square feet of living space, three bedrooms, and 2.5 baths, along with a wood-burning fireplace and dual private balconies, this residence creates an ideal sanctuary away from the city's hustle and bustle.
Meticulously maintained from top to bottom, the main living areas are flooded with an abundance of natural light and serenity, thanks to the floor-to-ceiling windows.
Nestled amidst mature trees and just moments away from expansive green spaces, this property envelops you in a peaceful and tranquil atmosphere.
The finished basement is thoughtfully designed, offering a versatile media/recreation room, a play area, and a well-equipped laundry room with ample storage. Close to downtown, shopping, schools, parks, bike paths and only an hour drive to Canmore and Banff. Pet friendly upon board approval.
Location
Province AB
County Calgary
Area Cal Zone W
Zoning M-C1d38
Direction E
Rooms
Other Rooms 1
Basement Finished, Full
Interior
Interior Features Closet Organizers, High Ceilings, No Smoking Home, Quartz Counters, Recessed Lighting, Separate Entrance, Vaulted Ceiling(s)
Heating Baseboard, Hot Water
Cooling Other
Flooring Laminate, Tile
Fireplaces Number 1
Fireplaces Type Wood Burning
Appliance Dishwasher, Dryer, Electric Stove, Garage Control(s), Microwave, Refrigerator, Wall/Window Air Conditioner, Washer, Window Coverings
Laundry In Basement
Exterior
Parking Features Double Garage Attached
Garage Spaces 2.0
Garage Description Double Garage Attached
Fence None
Community Features Park, Playground, Schools Nearby, Shopping Nearby, Sidewalks, Street Lights, Walking/Bike Paths
Amenities Available None
Roof Type Cedar Shake
Porch Deck
Exposure E
Total Parking Spaces 3
Building
Lot Description Low Maintenance Landscape
Foundation Poured Concrete
Architectural Style 2 and Half Storey
Level or Stories 2 and Half Storey
Structure Type Cedar,Wood Frame
Others
HOA Fee Include Heat,Insurance,Maintenance Grounds,Professional Management,Reserve Fund Contributions,Sewer,Snow Removal,Trash,Water
Restrictions Pet Restrictions or Board approval Required,Pets Allowed
Tax ID 82985370
Ownership Private
Pets Allowed Restrictions, Yes
Read Less



