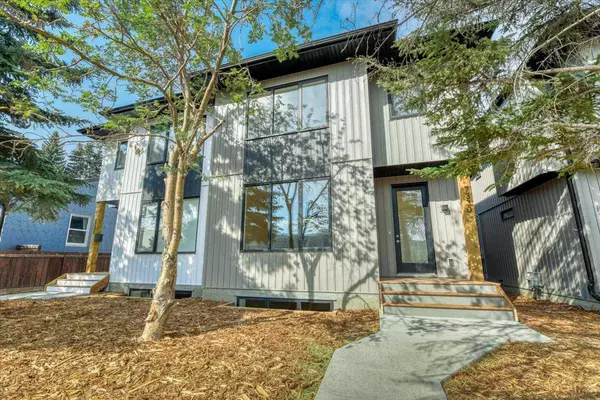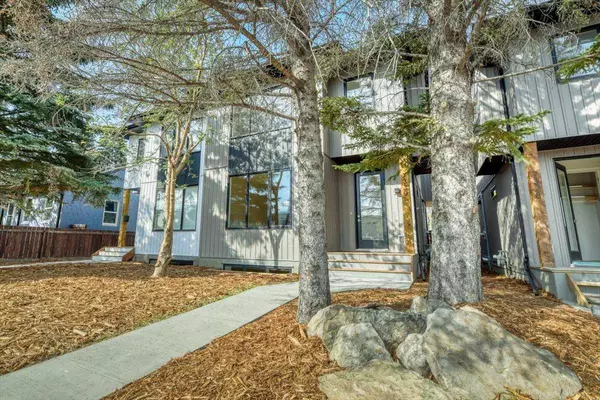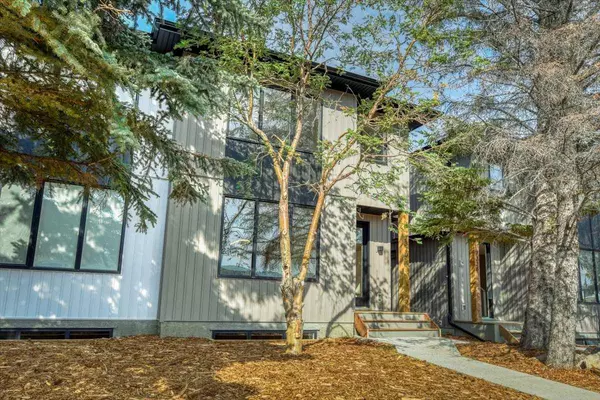For more information regarding the value of a property, please contact us for a free consultation.
7330 34 AVE NW Calgary, AB T3B 1N4
Want to know what your home might be worth? Contact us for a FREE valuation!

Our team is ready to help you sell your home for the highest possible price ASAP
Key Details
Sold Price $799,900
Property Type Single Family Home
Sub Type Semi Detached (Half Duplex)
Listing Status Sold
Purchase Type For Sale
Square Footage 2,020 sqft
Price per Sqft $395
Subdivision Bowness
MLS® Listing ID A2083581
Sold Date 10/20/23
Style 2 Storey,Side by Side
Bedrooms 4
Full Baths 3
Half Baths 1
Originating Board Calgary
Year Built 2023
Lot Size 3,063 Sqft
Acres 0.07
Property Description
Introducing this BRAND NEW Semi-Detached Build located across the street from a Park & Field. Fully Developed with an impressive 2,700+ square feet of total living space. This home has incredible style and functionality with direct views towards Edworthy Park & Canada Olympic Park. Vinyl Plank Floors, 9' ceilings and large windows span the spacious Main Floor living areas flooding it with natural light. The Front Entry is inviting with built-in Bench and large Closet. Step into the Dining Room for an exceptional space to entertain Family & Friends. The Kitchen offers custom cabinetry with white & gold accents, large island with Quartz countertops, undermount Silgranit sink, built-in Garbage and Recycling Drawer, Stainless Steel Appliances & cabinetry to store all those smaller kitchen appliances. A Walk-Through Pantry provides food & baking storage with direct access to the Back Entry; also with Closet & built-in Bench. Check out this Back Deck! Easily setup Outdoor Living & Dining areas with Gas BBQ hook-up. Fully landscaped with grass, cedar chip and concrete walkway leading to the Detached Double Garage. A 6' Linear Fireplace in the Living Room with Mantel & Side Shelving offers an inviting space to relax in conversation or watch the game. A Powder Room completes this level. Ascend upstairs to find a Landing Space with Skylight, Upper Full Bathroom, Upper Laundry Room & Primary Bedroom with Walk-In Closet and stunning 5 Piece En-Suite with gorgeous shower, custom bench seating & full glass door. Relax in the freestanding soaker tub with floor mount faucet. The wide hallway leads back to Bedrooms 2 & 3. All Closets have built-in shelving. Venture downstairs to the Fully Developed Basement with 9' ceilings to find a large REC/Family Room, Storage Room, Bedroom 4, another Full Bathroom & Utility Room offering even more Storage Space! Designed with the family in mind! Conveniently located close to Schools and the new Shopping Centre. New Home Warranty Included. View today!
Location
Province AB
County Calgary
Area Cal Zone Nw
Zoning R-C2
Direction S
Rooms
Other Rooms 1
Basement Finished, Full
Interior
Interior Features Built-in Features, Closet Organizers, Double Vanity, High Ceilings, Kitchen Island, Open Floorplan, Pantry, Quartz Counters, Recessed Lighting, See Remarks, Skylight(s), Soaking Tub, Storage, Vinyl Windows, Walk-In Closet(s)
Heating Forced Air
Cooling None
Flooring Carpet, Ceramic Tile, Vinyl Plank
Fireplaces Number 1
Fireplaces Type Electric
Appliance Dishwasher, Dryer, Electric Stove, Microwave, Range Hood, Refrigerator, Washer
Laundry Laundry Room, Upper Level
Exterior
Parking Features Alley Access, Double Garage Detached
Garage Spaces 2.0
Garage Description Alley Access, Double Garage Detached
Fence Fenced
Community Features Other, Park, Playground, Schools Nearby, Shopping Nearby, Sidewalks
Roof Type Asphalt Shingle
Porch Deck
Lot Frontage 25.0
Exposure N
Total Parking Spaces 2
Building
Lot Description Back Lane, Back Yard, Front Yard, Lawn, Landscaped, Level, Rectangular Lot, Views
Foundation Poured Concrete
Architectural Style 2 Storey, Side by Side
Level or Stories Two
Structure Type Vinyl Siding
New Construction 1
Others
Restrictions None Known
Ownership REALTOR®/Seller; Realtor Has Interest
Read Less



