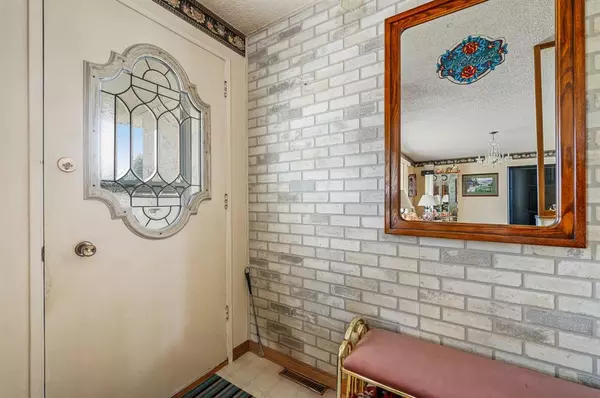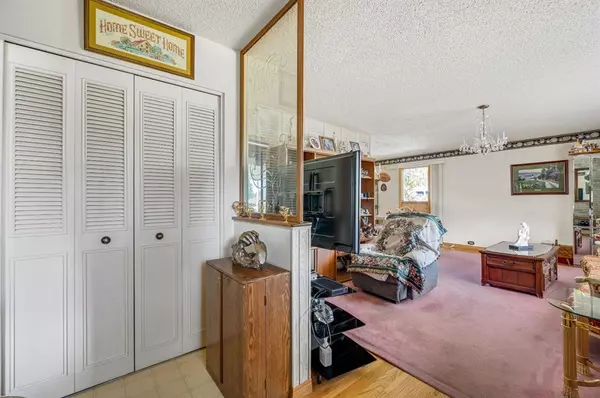For more information regarding the value of a property, please contact us for a free consultation.
10551 Shillington CRES SW Calgary, AB T2W 0N8
Want to know what your home might be worth? Contact us for a FREE valuation!

Our team is ready to help you sell your home for the highest possible price ASAP
Key Details
Sold Price $523,100
Property Type Single Family Home
Sub Type Detached
Listing Status Sold
Purchase Type For Sale
Square Footage 1,133 sqft
Price per Sqft $461
Subdivision Southwood
MLS® Listing ID A2084603
Sold Date 10/20/23
Style Bungalow
Bedrooms 4
Full Baths 2
Originating Board Calgary
Year Built 1967
Annual Tax Amount $3,259
Tax Year 2023
Lot Size 6,383 Sqft
Acres 0.15
Property Description
Welcome to this excellent family home situated on a quiet street in desirable community of Southwood. Perfect for a growing family, first-time homebuyer or savvy investor, this home offers endless possibilities for its new owner. The spacious main floor features a large primary bedroom, 4-piece bathroom, massive family room, dining space, kitchen that overlooks the backyard and two additional bedrooms. The lower-level features another bedroom, 3-piece bathroom, tonnes of storage space, bar area and a huge family/rec room. Outside you will find a large front and backyard, detached two-car garage and an extra-long driveway which allows for extra parking. Close to parks, schools, shopping and public transportation make this the perfect home for any buyer.
Location
Province AB
County Calgary
Area Cal Zone S
Zoning R-C1
Direction S
Rooms
Basement Finished, Full
Interior
Interior Features Bar, Storage
Heating Forced Air
Cooling None
Flooring Carpet, Linoleum
Appliance Dishwasher, Microwave, Refrigerator, Stove(s), Washer/Dryer, Window Coverings
Laundry In Basement
Exterior
Parking Features Double Garage Detached, Parking Pad
Garage Spaces 2.0
Garage Description Double Garage Detached, Parking Pad
Fence Fenced
Community Features Playground, Schools Nearby, Shopping Nearby, Sidewalks, Street Lights
Roof Type Asphalt Shingle
Porch Front Porch
Lot Frontage 41.31
Total Parking Spaces 4
Building
Lot Description Back Lane, Back Yard, Front Yard
Foundation Poured Concrete
Architectural Style Bungalow
Level or Stories One
Structure Type Stucco
Others
Restrictions None Known
Tax ID 82981336
Ownership Private
Read Less



