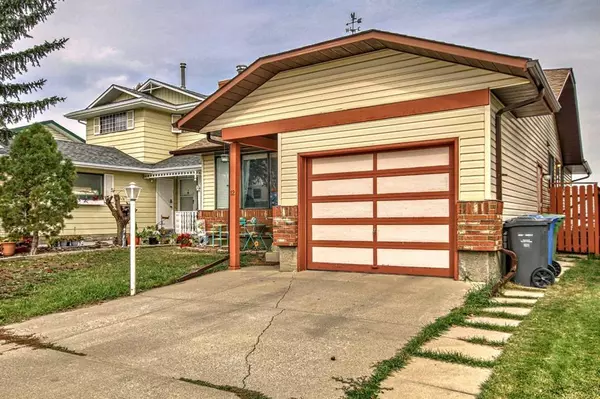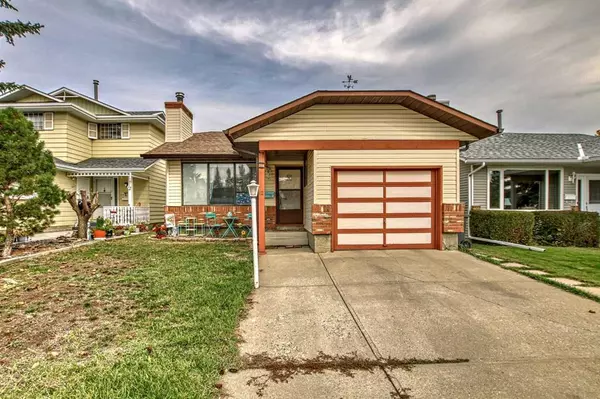For more information regarding the value of a property, please contact us for a free consultation.
12 Cedargrove RD SW Calgary, AB T2W 4T9
Want to know what your home might be worth? Contact us for a FREE valuation!

Our team is ready to help you sell your home for the highest possible price ASAP
Key Details
Sold Price $430,000
Property Type Single Family Home
Sub Type Detached
Listing Status Sold
Purchase Type For Sale
Square Footage 1,137 sqft
Price per Sqft $378
Subdivision Cedarbrae
MLS® Listing ID A2082523
Sold Date 10/21/23
Style Bungalow
Bedrooms 3
Full Baths 2
Originating Board Calgary
Year Built 1981
Annual Tax Amount $2,789
Tax Year 2023
Lot Size 3,616 Sqft
Acres 0.08
Property Description
FIRST TIME BUYERS/ INVESTOR ALERT!! This lovely 3 bdrm/2 bath bungalow w/attached single garage on a lovely street in the mature community of Cedarbrae is waiting for you! This welcoming family home enters into an open living room/dining room space complete with wood burning fireplace, vaulted ceiling, and skylight pouring in natural light, perfect for family gatherings. At mid home a good size kitchen with side door access allows those early fall BBQ's and outdoor dining. The primary is at the back of the house, complete with 4 Pc ensuite and bow window overlooking the peaceful backyard. Two additional bedrooms and another 4 pc bath complete the main floor. The large partially finished basement is ripe for your personal design touches, complete with partial bath development, large laundry/storage are, office and rec room for cozy movie nights. Walking distance to both public & Catholic schools, shopping, restaurants & easy access to both Stoney Trail & transit incl. the MAX bus lines, this home won't last! Book your showing today!
Location
Province AB
County Calgary
Area Cal Zone S
Zoning R-C2
Direction S
Rooms
Other Rooms 1
Basement Full, Partially Finished
Interior
Interior Features Chandelier
Heating Forced Air
Cooling None
Flooring Carpet, Concrete, Hardwood, Linoleum
Fireplaces Number 1
Fireplaces Type Wood Burning
Appliance Dishwasher, Dryer, Refrigerator, Stove(s), Washer, Window Coverings
Laundry In Basement, Sink
Exterior
Parking Features Single Garage Attached
Garage Spaces 1.0
Garage Description Single Garage Attached
Fence Fenced
Community Features Park, Playground, Schools Nearby, Shopping Nearby, Sidewalks, Street Lights
Roof Type Asphalt Shingle
Porch None
Lot Frontage 36.09
Total Parking Spaces 2
Building
Lot Description Back Yard, Front Yard, Rectangular Lot
Foundation Poured Concrete
Architectural Style Bungalow
Level or Stories One
Structure Type Brick,Vinyl Siding
Others
Restrictions Restrictive Covenant,Utility Right Of Way
Tax ID 82729517
Ownership Private
Read Less



