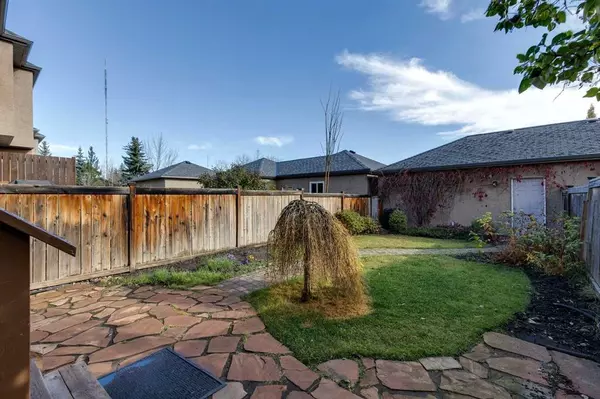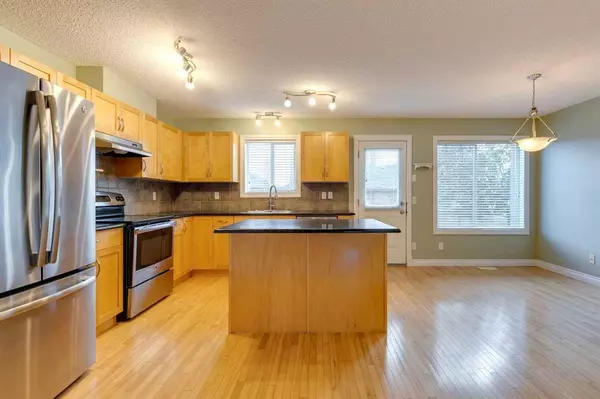For more information regarding the value of a property, please contact us for a free consultation.
920 89 ST SW Calgary, AB T3H 5N9
Want to know what your home might be worth? Contact us for a FREE valuation!

Our team is ready to help you sell your home for the highest possible price ASAP
Key Details
Sold Price $566,000
Property Type Single Family Home
Sub Type Semi Detached (Half Duplex)
Listing Status Sold
Purchase Type For Sale
Square Footage 1,300 sqft
Price per Sqft $435
Subdivision West Springs
MLS® Listing ID A2087345
Sold Date 10/21/23
Style 2 Storey,Side by Side
Bedrooms 4
Full Baths 3
Half Baths 1
Originating Board Calgary
Year Built 2004
Annual Tax Amount $3,644
Tax Year 2023
Lot Size 2,411 Sqft
Acres 0.06
Property Description
Here is your opportunity to get into one of the west sides' most coveted neighbourhoods West Springs (and with NO CONDO FEES!) This 4 bedroom (3 up /1 down) home is tucked away on a small street, and only a block to West Springs School & Westridge Middle School. A fantastic, bright main floor plan features a large living room at the front of the home and a large kitchen with corner pantry & granite counters adjacent a spacious dining area. The 2 piece powder room is tucked away for privacy. Upstairs are 3 bedrooms, including a large primary bedroom with 3 piece ensuite bathroom and large walk in closet. The 2 additional bedrooms have access to another full bathroom on the upper floor. The lower level is complete with a family room, an additional bedroom and a 4 piece bathroom. Park your cars and toys in the insulated double detached garage, with paved lane! And don't forget this charming fully fenced yard with landscaping, perfect for young kids or your pup. To top it all off, there were new shingles installed in September! Located very close to amenities including groceries, restaurants, and parks. Book your showing today!
Location
Province AB
County Calgary
Area Cal Zone W
Zoning R-2M
Direction W
Rooms
Other Rooms 1
Basement Finished, Full
Interior
Interior Features Ceiling Fan(s), Closet Organizers, Granite Counters, Kitchen Island, Walk-In Closet(s)
Heating Forced Air, Natural Gas
Cooling None
Flooring Carpet, Hardwood, Linoleum
Appliance Dishwasher, Dryer, Refrigerator, Stove(s), Washer
Laundry In Basement, Laundry Room
Exterior
Parking Features Double Garage Detached
Garage Spaces 2.0
Garage Description Double Garage Detached
Fence Fenced
Community Features Park, Playground, Schools Nearby, Shopping Nearby, Sidewalks, Street Lights
Roof Type Asphalt Shingle
Porch Patio
Lot Frontage 21.0
Exposure W
Total Parking Spaces 2
Building
Lot Description Back Lane, Back Yard, Landscaped, Rectangular Lot
Foundation Poured Concrete
Architectural Style 2 Storey, Side by Side
Level or Stories Two
Structure Type Stone,Stucco,Wood Frame
Others
Restrictions None Known
Tax ID 82698528
Ownership Private
Read Less
GET MORE INFORMATION




