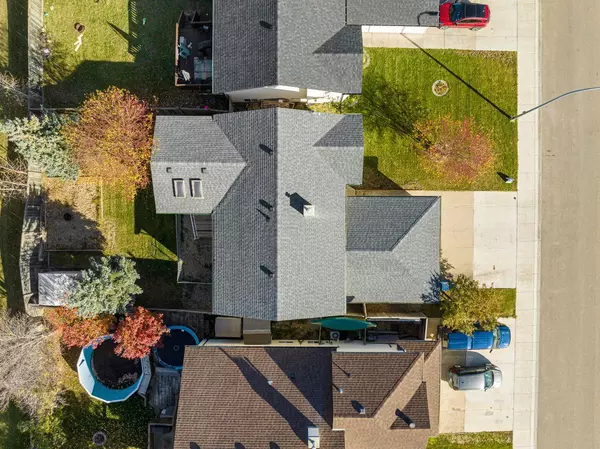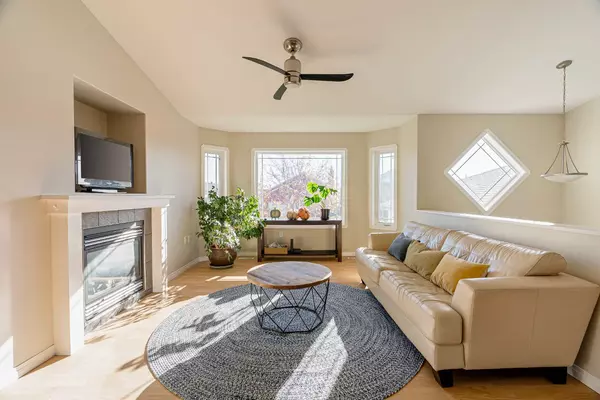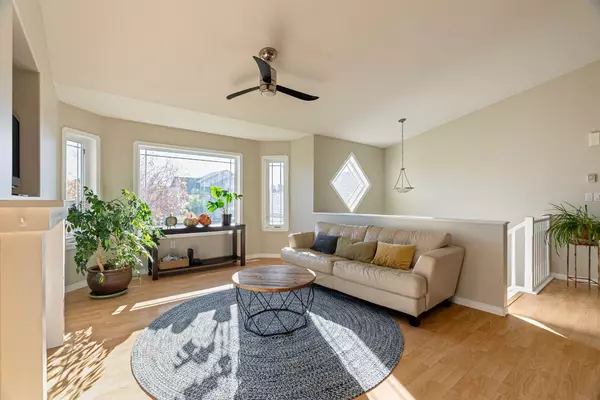For more information regarding the value of a property, please contact us for a free consultation.
231 Alexander CRES Fort Mcmurray, AB T9J 1H6
Want to know what your home might be worth? Contact us for a FREE valuation!

Our team is ready to help you sell your home for the highest possible price ASAP
Key Details
Sold Price $396,500
Property Type Single Family Home
Sub Type Detached
Listing Status Sold
Purchase Type For Sale
Square Footage 1,249 sqft
Price per Sqft $317
Subdivision Abasand
MLS® Listing ID A2086284
Sold Date 10/23/23
Style Bi-Level
Bedrooms 3
Full Baths 2
Originating Board Fort McMurray
Year Built 2002
Annual Tax Amount $2,150
Tax Year 2023
Lot Size 6,518 Sqft
Acres 0.15
Property Description
Single Family home with attached Garage for under $400K! Welcome to 231 Alexander Crescent - this home has been well maintained & is situated on 6500+ sq.ft lot backing green space! Updates in the home New Windows, Exterior Doors, & Shingles, (2016) + New Hot Water Tank in 2023! Open concept living, laminate flooring, vaulted ceiling, + fresh paint spanning throughout the main living area. You have a natural gas fireplace in the living room, & lots of natural light. White kitchen cabinetry, stainless appliances, + a peninsula for additional seating! Patio doors lead to your 3 season porch - great for enjoying the warm evening nights! The backyard is fully fenced & offers privacy with multiple mature trees. There is a dog-run, & ample storage under the enclosed deck + a shed. You have a 24 x 22 attached garage. The Abasand community offers Multiple parks and playgrounds, direct access to a beautiful greenbelt and river trail system (including off-roading tracks), and public fields, sport courts, and rinks give everyone in Abasand a reason to come out and play! Call to book your tour!
Location
Province AB
County Wood Buffalo
Area Fm Southwest
Zoning R1
Direction E
Rooms
Other Rooms 1
Basement Full, Unfinished
Interior
Interior Features Ceiling Fan(s), Closet Organizers, Laminate Counters, Open Floorplan, Vaulted Ceiling(s), Walk-In Closet(s)
Heating Forced Air, Natural Gas
Cooling None
Flooring Laminate, Linoleum
Fireplaces Number 1
Fireplaces Type Gas, Living Room
Appliance See Remarks
Laundry In Basement
Exterior
Parking Features Concrete Driveway, Double Garage Attached, Side By Side
Garage Spaces 2.0
Garage Description Concrete Driveway, Double Garage Attached, Side By Side
Fence Fenced
Community Features Park, Playground, Schools Nearby, Sidewalks, Street Lights
Roof Type Asphalt Shingle
Porch Porch, Screened, See Remarks
Lot Frontage 52.5
Total Parking Spaces 4
Building
Lot Description Backs on to Park/Green Space, Landscaped
Foundation Poured Concrete
Architectural Style Bi-Level
Level or Stories Bi-Level
Structure Type Vinyl Siding
Others
Restrictions Restrictive Covenant
Tax ID 83257347
Ownership Private
Read Less
GET MORE INFORMATION




