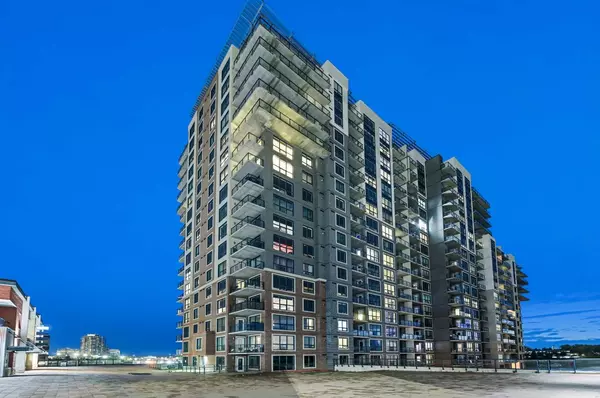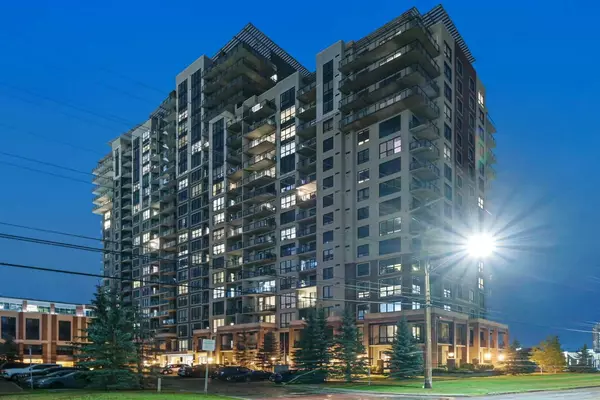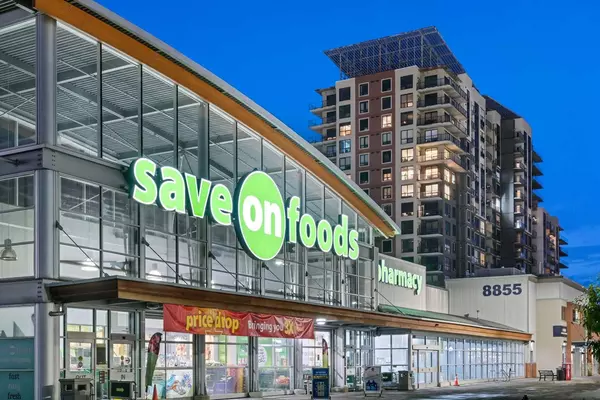For more information regarding the value of a property, please contact us for a free consultation.
8880 Horton RD SW #413 Calgary, AB T2V 2W3
Want to know what your home might be worth? Contact us for a FREE valuation!

Our team is ready to help you sell your home for the highest possible price ASAP
Key Details
Sold Price $274,500
Property Type Condo
Sub Type Apartment
Listing Status Sold
Purchase Type For Sale
Square Footage 818 sqft
Price per Sqft $335
Subdivision Haysboro
MLS® Listing ID A2082255
Sold Date 10/23/23
Style High-Rise (5+)
Bedrooms 1
Full Baths 1
Condo Fees $442/mo
Originating Board Calgary
Year Built 2010
Annual Tax Amount $1,442
Tax Year 2023
Property Description
Welcome to the London at Heritage. Introducing the perfect urban retreat! This stunning one-bedroom plus den condo offers the epitome of modern living. Step into a spacious, open-concept living space with soaring 10-foot ceilings that exude a sense of spaciousness and open feel. As you enter your condo you are greeted to the right by your large sized den, perfect for an entertaining area or business office. Immediately to your left is your walk in storage area, doubling as a pantry and in-suite laundry. The heart of this condo is the kitchen, boasting a sleek upgraded stainless steel appliance package featuring a water/ice dispensing fridge and a BOSCH Dishwasher. Granite countertops with matching granite backsplash, an extended eating bar and plenty of cabinetry complete the kitchen features. The light coloured cabinetry and light flooring complimented by the larger windows create a fresh feeling and allow plenty of sunlight into the condo. The bedroom is a true retreat that continue with the 10 foot ceilings, with a generously sized walk-in closet. Multi level hanging configurations providing ample storage for your wardrobe and belongings. The attached ensuite is discreetly tucked away, offering utmost convenience without compromising on design. Additionally, this condo is equipped with its very own instant water heat system, ensuring hot water on demand. The large size patio has room for your patio set and barbeque, with hardwiring ready for your personal air conditioner. The location couldn't be more central. Step outside your door, and you're mere steps away from a world of conveniences, including a Save-on-Foods grocery store, restaurants, and shopping amenities, not to mention less than 5 mins from the C-train, Walmart, Canadian Tire, Lowes, Superstore and many other large brand stores at your convenience. Whether you're grabbing ingredients for a gourmet meal or exploring the vibrant culinary scene nearby, you'll have it all at your fingertips. The features continue with direct access to your heated parking from the same level as your condo unit. Don't miss the opportunity to make this upscale condo your own. Experience the perfect blend of open concept living, modern amenities, and unbeatable location. Welcome home to the pinnacle of urban living! Note: All furniture including art pieces (excluding computer desk) available for purchase in addition to purchase price.
Location
Province AB
County Calgary
Area Cal Zone S
Zoning C-C2 f4.0h80
Direction W
Rooms
Other Rooms 1
Interior
Interior Features Breakfast Bar, Closet Organizers, Elevator, Granite Counters, High Ceilings, Low Flow Plumbing Fixtures, No Animal Home, No Smoking Home, Open Floorplan, Pantry, See Remarks, Storage, Tankless Hot Water, Vinyl Windows, Walk-In Closet(s)
Heating Forced Air, Hot Water, Natural Gas
Cooling Other
Flooring Concrete
Appliance Dishwasher, Dryer, Electric Stove, Garage Control(s), Microwave, Microwave Hood Fan, Refrigerator, Washer
Laundry In Unit
Exterior
Parking Features Additional Parking, Covered, Enclosed, Heated Garage, Parkade, Stall, Underground
Garage Description Additional Parking, Covered, Enclosed, Heated Garage, Parkade, Stall, Underground
Community Features Golf, Park, Playground, Schools Nearby, Shopping Nearby, Sidewalks, Street Lights, Walking/Bike Paths
Amenities Available Elevator(s), Parking, Secured Parking, Snow Removal, Trash, Visitor Parking
Roof Type Tar/Gravel
Porch Balcony(s), See Remarks
Exposure E
Total Parking Spaces 1
Building
Story 21
Architectural Style High-Rise (5+)
Level or Stories Single Level Unit
Structure Type Brick,Concrete,Stone
Others
HOA Fee Include Amenities of HOA/Condo,Common Area Maintenance,Heat,Insurance,Parking,Professional Management,Reserve Fund Contributions,Sewer,Snow Removal,Trash
Restrictions Easement Registered On Title,Utility Right Of Way
Ownership Private
Pets Allowed Restrictions, Yes
Read Less



