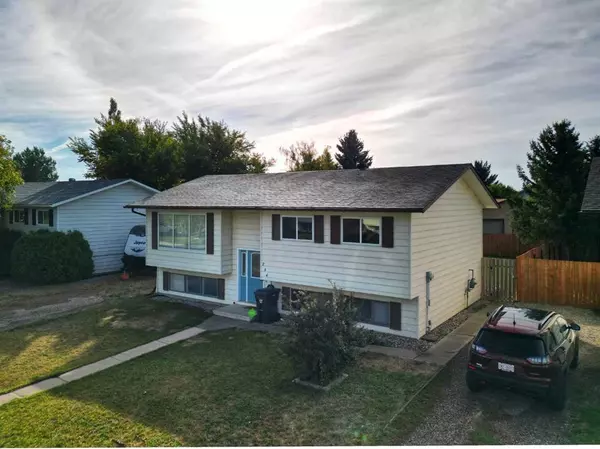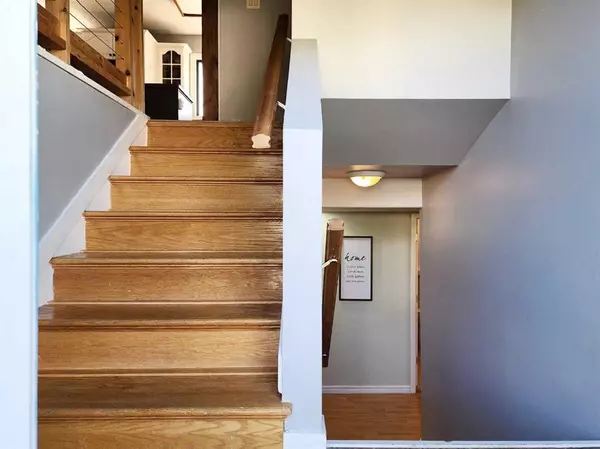For more information regarding the value of a property, please contact us for a free consultation.
234 50 AVE Coalhurst, AB T0L 0V0
Want to know what your home might be worth? Contact us for a FREE valuation!

Our team is ready to help you sell your home for the highest possible price ASAP
Key Details
Sold Price $285,000
Property Type Single Family Home
Sub Type Detached
Listing Status Sold
Purchase Type For Sale
Square Footage 951 sqft
Price per Sqft $299
MLS® Listing ID A2082369
Sold Date 10/23/23
Style Bi-Level
Bedrooms 5
Full Baths 2
Originating Board Lethbridge and District
Year Built 1981
Annual Tax Amount $2,513
Tax Year 2023
Lot Size 6,222 Sqft
Acres 0.14
Property Description
Welcome to this charming bi-level house, built in 1981, and thoughtfully updated to enhance your living experience. Key features include some updated windows for improved aesthetics and energy efficiency, upgraded flooring throughout for a fresh look and durability, and a modernized bathroom.
This home offers a functional layout with 3 bedrooms on the upper level and 2 bedrooms downstairs, making it perfect for a growing family or accommodating guests. Two bathrooms ensure convenience, while the open concept design between the kitchen and living room creates a welcoming atmosphere for daily living and entertaining.
The kitchen features modern amenities and ample storage space, making it a joy to cook and entertain. Additional highlights include central air conditioning for year-round comfort, a built-in vacuum system for convenience, and a fully finished basement that adds extra living space for various purposes.
Outside, you'll find a spacious yard with alley access, offering privacy and room for outdoor activities. Don't miss the opportunity to make this elegant bi-level house your new home. Contact us today to schedule a private viewing and experience the perfect blend of modern updates and timeless charm in this well-maintained residence.
Location
Province AB
County Lethbridge County
Zoning Residential
Direction S
Rooms
Basement Finished, Full
Interior
Interior Features Central Vacuum, Storage
Heating Forced Air, Natural Gas
Cooling Central Air
Flooring Carpet, Laminate, Linoleum
Appliance Other
Laundry In Basement
Exterior
Parking Features Off Street
Garage Description Off Street
Fence Fenced
Community Features Playground, Schools Nearby, Shopping Nearby
Roof Type Asphalt Shingle
Porch Deck
Lot Frontage 55.77
Total Parking Spaces 4
Building
Lot Description Back Lane, Lawn, Rectangular Lot
Foundation Poured Concrete
Architectural Style Bi-Level
Level or Stories Bi-Level
Structure Type Vinyl Siding
Others
Restrictions None Known
Tax ID 57218884
Ownership Joint Venture
Read Less



