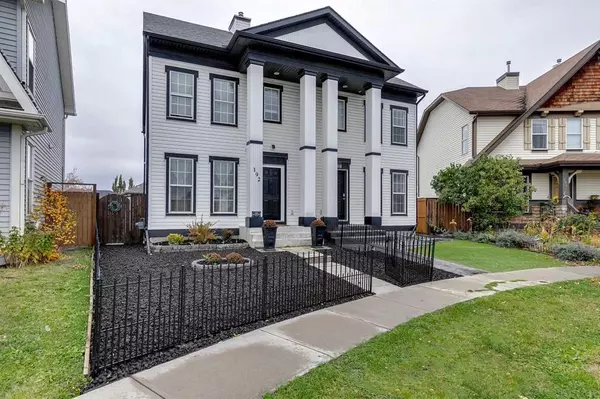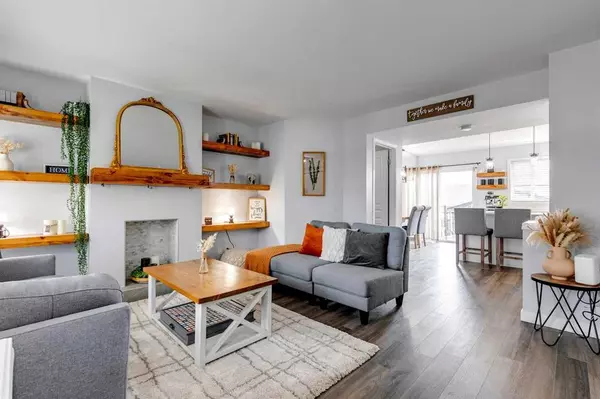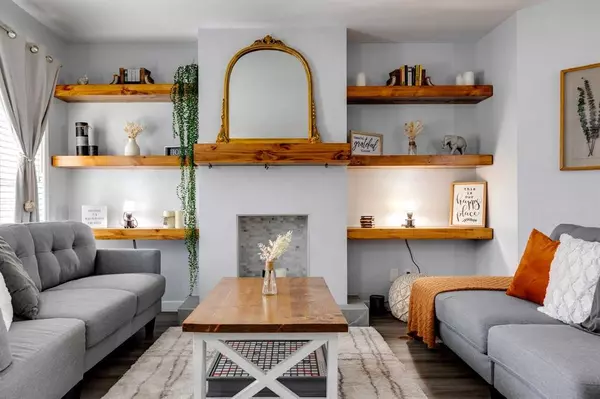For more information regarding the value of a property, please contact us for a free consultation.
192 Elgin Meadows VW SE Calgary, AB T2Z 0G1
Want to know what your home might be worth? Contact us for a FREE valuation!

Our team is ready to help you sell your home for the highest possible price ASAP
Key Details
Sold Price $532,000
Property Type Single Family Home
Sub Type Semi Detached (Half Duplex)
Listing Status Sold
Purchase Type For Sale
Square Footage 1,030 sqft
Price per Sqft $516
Subdivision Mckenzie Towne
MLS® Listing ID A2086636
Sold Date 10/24/23
Style 2 Storey,Side by Side
Bedrooms 2
Full Baths 2
Half Baths 1
HOA Fees $18/ann
HOA Y/N 1
Originating Board Calgary
Year Built 2007
Annual Tax Amount $2,556
Tax Year 2023
Lot Size 2,551 Sqft
Acres 0.06
Property Description
Experience the charm of Small Town Living in McKenzie Towne ~ Elgin Village! This delightful 2 Storey home is situated in a slight Pie Lot and boasts a wonderful low maintenance yard with a large deck, detached 2 car garage and space for a hot tub! As you step inside you will enjoy the recent reno's completed in 2021… quartz countertops, modern colors and design, finished basement with wet bar, water heater replaced and this home also boasts a NEW ROOF this year! . An open concept design graces the heart of this home, adorned with generously sized windows that usher in an abundance of natural light, creating a welcoming ambiance in the living room, kitchen, and dining area. The kitchen features lovely white cabinetry, stainless steel appliances, a modern backsplash and a centre island with breakfast bar… Convenience and style converge seamlessly in this well-appointed kitchen. The main level also offers the practicality of a 2pc bath and easy access to the low maintenance oasis of the backyard, where tranquility and relaxation await. Ascend to the second level and discover the spacious dual primary design, a haven of comfort and each offer a good sized closet and a their own ensuites. The developed basement awaits with its ultimate gathering spot for friends and family… spacious rec room with wet bar! Quick and convenient access to a wealth of everyday amenities further enhances the appeal of this residence… With dining, shoppes, cafes, grocery all on High Street in the heart of McKenzie Towne and a short drive will take you to other highlight spots like the 130th Ave shopping district. Seton Brookfield YMCA, South Health Campus hospital is just to the south of McKenzie Towne too. Don't let this opportunity slip through your fingers; seize the chance to make this exquisite home yours! This is the one you won't want to miss!... Open House Saturday, October 14th from 3-5pm.
Location
Province AB
County Calgary
Area Cal Zone Se
Zoning R-2
Direction SW
Rooms
Other Rooms 1
Basement Finished, Full
Interior
Interior Features Breakfast Bar, Kitchen Island, Open Floorplan, Quartz Counters, Walk-In Closet(s), Wet Bar
Heating Forced Air, Natural Gas
Cooling None
Flooring Carpet, Ceramic Tile, Vinyl Plank
Appliance Bar Fridge, Dishwasher, Dryer, Garage Control(s), Gas Stove, Microwave, Refrigerator, Washer, Window Coverings
Laundry In Basement
Exterior
Parking Features Double Garage Detached
Garage Spaces 2.0
Garage Description Double Garage Detached
Fence Fenced
Community Features Park, Playground, Schools Nearby, Shopping Nearby, Sidewalks, Street Lights, Walking/Bike Paths
Amenities Available Other
Roof Type Asphalt
Porch Deck
Lot Frontage 22.28
Exposure SW
Total Parking Spaces 2
Building
Lot Description Back Lane, Back Yard, Low Maintenance Landscape
Foundation Poured Concrete
Architectural Style 2 Storey, Side by Side
Level or Stories Two
Structure Type Vinyl Siding,Wood Frame
Others
Restrictions Easement Registered On Title,Restrictive Covenant
Tax ID 82808688
Ownership Private
Read Less



