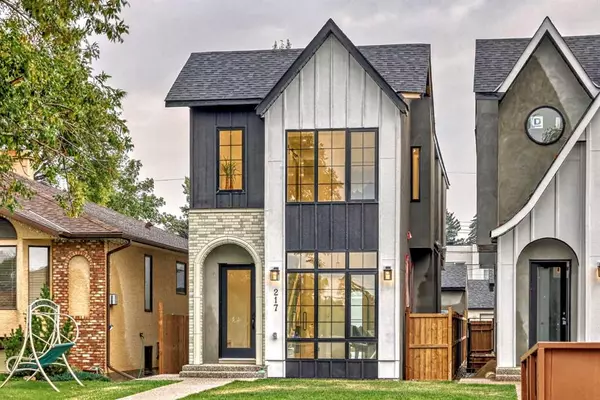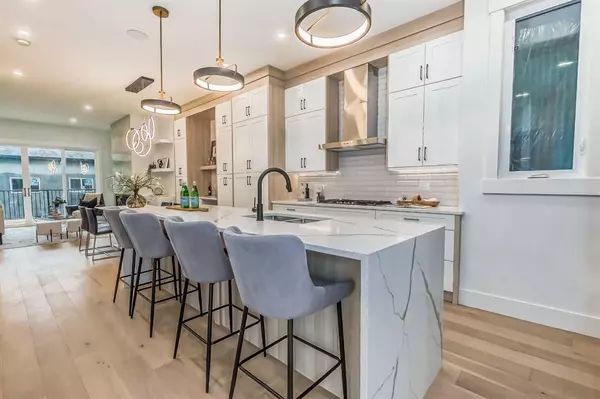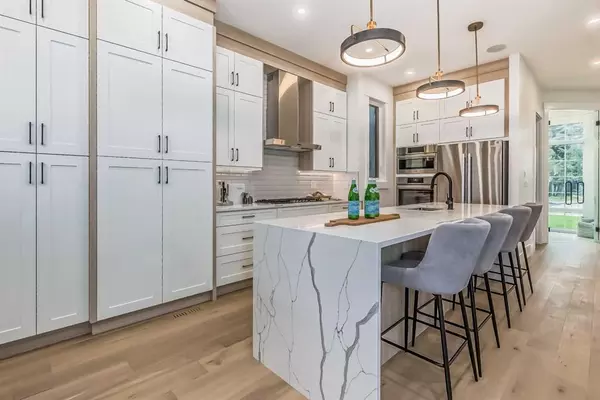For more information regarding the value of a property, please contact us for a free consultation.
217 24 AVE NW Calgary, AB T2M 1X2
Want to know what your home might be worth? Contact us for a FREE valuation!

Our team is ready to help you sell your home for the highest possible price ASAP
Key Details
Sold Price $955,000
Property Type Single Family Home
Sub Type Detached
Listing Status Sold
Purchase Type For Sale
Square Footage 1,938 sqft
Price per Sqft $492
Subdivision Tuxedo Park
MLS® Listing ID A2077740
Sold Date 10/24/23
Style 2 Storey
Bedrooms 4
Full Baths 3
Half Baths 1
Originating Board Calgary
Year Built 2022
Annual Tax Amount $2,960
Tax Year 2023
Lot Size 3,013 Sqft
Acres 0.07
Property Description
Brand New Infill!! Discover this exquisite, high-end modern home boasting 4 bedrooms, 3.5 baths, hardwood floors, separate entrance, fully finished basement, a double detached garage, a charming deck in your sun-soaked south-facing backyard, and much more! The main floor offers an abundance of space, featuring a versatile den with glass doors, an open-concept kitchen with an expansive quartz island, top-of-the-line stainless steel appliances, a generous living/dining area, an alluring gas fireplace, sunny south backyard and more! Ascend to the upper floor, adorned with hardwood floors throughout, where you'll find a palatial primary bedroom complete with vaulted ceilings, a generously sized walk-in closet with custom built ins, and a luxurious 5-piece ensuite bath featuring a steam shower and soaker tub. Two additional bedrooms, a full bath, and a practical laundry room completes this level. The fully finished basement is designed for entertainment and relaxation, showcasing a wet bar, a spacious family/rec room, an additional bedroom, a full bath, and a convenient gym area, and a SEPARATE ENTRANCE!! Nestled on a tranquil street with a sunny south-facing backyard, this home is ready for immediate possession and offers a lifestyle of pure luxury. It truly must be seen to be fully appreciated! Buy and Move in NOW!!!
Location
Province AB
County Calgary
Area Cal Zone Cc
Zoning R-C2
Direction N
Rooms
Other Rooms 1
Basement Finished, Full
Interior
Interior Features Built-in Features, Closet Organizers, Double Vanity, Kitchen Island, Open Floorplan, See Remarks, Soaking Tub, Walk-In Closet(s), Wet Bar
Heating Forced Air, Natural Gas
Cooling None
Flooring Carpet, Ceramic Tile, Hardwood
Fireplaces Number 1
Fireplaces Type Gas
Appliance Built-In Oven, Dishwasher, Dryer, Gas Cooktop, Microwave, Range Hood, Refrigerator, Washer
Laundry Laundry Room, Sink, Upper Level
Exterior
Parking Features Alley Access, Double Garage Detached
Garage Spaces 2.0
Garage Description Alley Access, Double Garage Detached
Fence Fenced
Community Features Park, Playground, Schools Nearby, Shopping Nearby
Roof Type Asphalt Shingle
Porch Deck
Lot Frontage 25.0
Total Parking Spaces 2
Building
Lot Description Back Lane, Back Yard
Foundation Poured Concrete
Architectural Style 2 Storey
Level or Stories Two
Structure Type Brick,Other,Stucco,Wood Frame
New Construction 1
Others
Restrictions Restrictive Covenant
Tax ID 82891963
Ownership Private
Read Less



