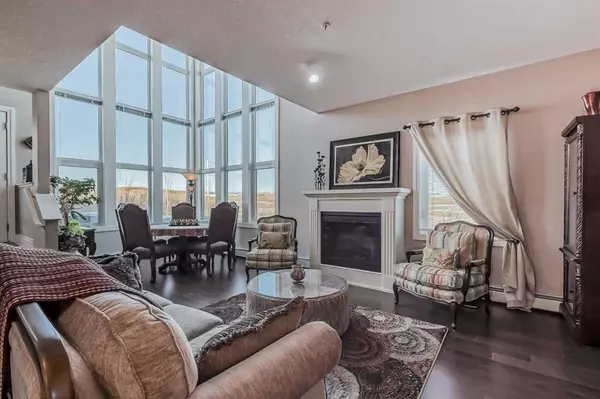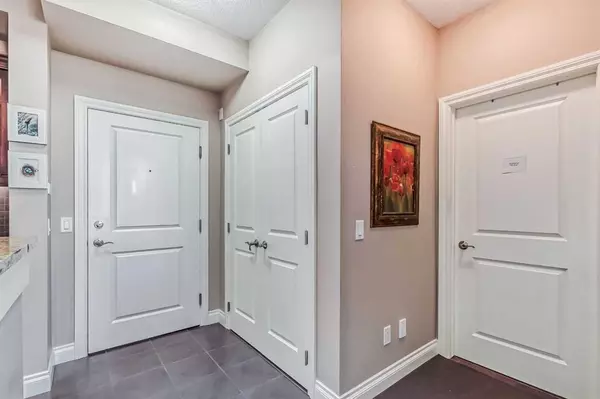For more information regarding the value of a property, please contact us for a free consultation.
10221 Tuscany BLVD NW #3304 Calgary, AB T3L 0A3
Want to know what your home might be worth? Contact us for a FREE valuation!

Our team is ready to help you sell your home for the highest possible price ASAP
Key Details
Sold Price $500,000
Property Type Condo
Sub Type Apartment
Listing Status Sold
Purchase Type For Sale
Square Footage 1,470 sqft
Price per Sqft $340
Subdivision Tuscany
MLS® Listing ID A2088202
Sold Date 10/24/23
Style Low-Rise(1-4)
Bedrooms 2
Full Baths 2
Half Baths 1
Condo Fees $765/mo
HOA Fees $18/ann
HOA Y/N 1
Originating Board Calgary
Year Built 2009
Annual Tax Amount $2,109
Tax Year 2023
Property Description
Welcome to this exquisite top-floor, corner unit with a sunlit disposition and two-story elegance. The open-concept layout allows for an abundance of natural light, creating an inviting ambiance that radiates throughout the space. Upon entry, you'll be captivated by the living room's bright, sunny corner adorned with a feature wall of windows, accompanied by a cozy gas fireplace and a seamlessly integrated dining area that flows gracefully from the chef's kitchen. The entire living space is adorned with natural maple hardwood, including the maple kitchen cabinets, stainless steel appliances, and luxurious granite countertops. This unit offers practicality with a guest 1/2 bath, in-suite laundry, and a storage closet discreetly tucked away. Step outside from the main living area onto a spectacular deck (measuring 22x10'), equipped with a BBQ gas line, providing an ideal outdoor entertaining space or a tranquil spot for your morning coffee. Upstairs, the spacious primary suite comfortably accommodates a king-sized bed and features a generous walk-through closet leading to a well appointed 4-piece bathroom, complete with an oversized shower offering both sit and stand options. The second bedroom boasts a private entrance from the top floor and an ensuite bathroom with a 4-piece bath. Additionally, there is a flex area that can serve as a home office or even a small gym. Included with this remarkable unit is a titled heated underground parking stall and a storage locker. Located in the newest of three buildings, this home is conveniently situated for quick access to various amenities, including groceries, shopping, schools, transit, and easy entry to Stony Trail, providing a swift route to any part of the city. Nature enthusiasts will appreciate the nearby walking trails with breathtaking mountain views, right outside your front door. The building fosters a friendly and safe community, offering numerous social opportunities throughout the year. For visiting guests, the building features a separate guest suite that can be rented for a nominal fee. Don't miss the opportunity to make this your perfect place to call home!
Location
Province AB
County Calgary
Area Cal Zone Nw
Zoning M-C1 d75
Direction NE
Rooms
Other Rooms 1
Interior
Interior Features Granite Counters, High Ceilings, Kitchen Island, No Animal Home, No Smoking Home
Heating Baseboard, Natural Gas
Cooling None
Flooring Carpet, Ceramic Tile, Hardwood
Fireplaces Number 1
Fireplaces Type Gas
Appliance Dishwasher, Electric Stove, Garburator, Microwave Hood Fan, Refrigerator, Washer/Dryer, Window Coverings
Laundry Main Level
Exterior
Parking Features Heated Garage, Parkade, Titled, Underground
Garage Description Heated Garage, Parkade, Titled, Underground
Community Features Schools Nearby, Shopping Nearby, Sidewalks, Walking/Bike Paths
Amenities Available Guest Suite, Party Room, Visitor Parking
Porch Balcony(s), Deck
Exposure NE
Total Parking Spaces 1
Building
Story 3
Architectural Style Low-Rise(1-4)
Level or Stories Multi Level Unit
Structure Type Brick,Vinyl Siding,Wood Frame
Others
HOA Fee Include Common Area Maintenance,Heat,Insurance,Professional Management,Reserve Fund Contributions,Snow Removal,Water
Restrictions Board Approval,Pet Restrictions or Board approval Required
Ownership Private
Pets Allowed Restrictions, Yes
Read Less



