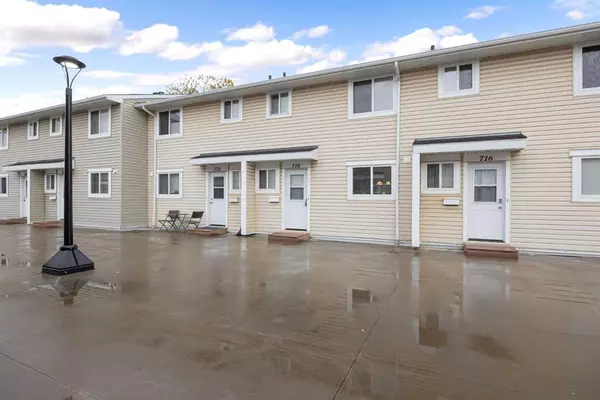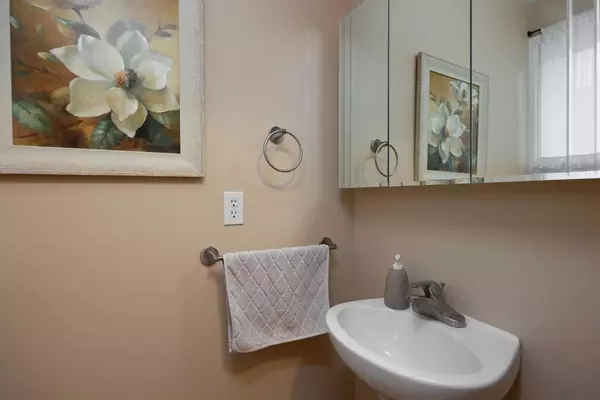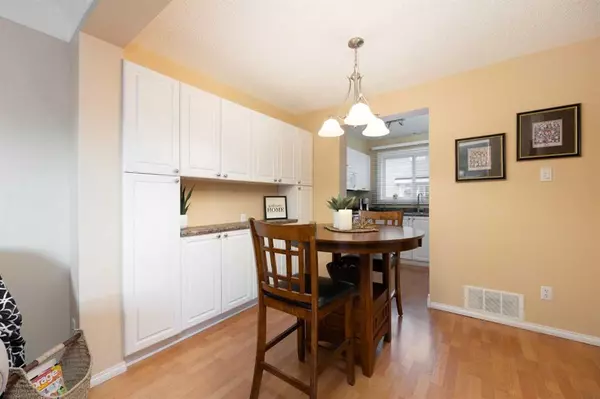For more information regarding the value of a property, please contact us for a free consultation.
600 Signal RD #718 Fort Mcmurray, AB T9H 3Z4
Want to know what your home might be worth? Contact us for a FREE valuation!

Our team is ready to help you sell your home for the highest possible price ASAP
Key Details
Sold Price $136,500
Property Type Townhouse
Sub Type Row/Townhouse
Listing Status Sold
Purchase Type For Sale
Square Footage 964 sqft
Price per Sqft $141
Subdivision Thickwood
MLS® Listing ID A2088585
Sold Date 10/24/23
Style Townhouse
Bedrooms 3
Full Baths 1
Half Baths 1
Condo Fees $511
Originating Board Fort McMurray
Year Built 1976
Annual Tax Amount $877
Tax Year 2023
Property Description
Welcome to 600 Signal Road #718. This property has been meticulously maintained and is in move-in condition. Upon entering this home, you are greeted with a functional entryway with a coat closet to keep your home well-organized and flow nicely into the dining area. The kitchen has lots of crisp white cabinetry and appliances to match, ample countertop space for prep work, bright windows, and so much more. The dining area has additional built-in cabinetry, offering extra space. The living room is very spacious and has tons of natural light from the sliding glass doors that lead you to your backyard oasis with south exposure. This area also has a tucked-in office space. A 2-piece bathroom completes this floor. Upstairs, you have 3 generous-sized bedrooms, all of which have updated closet doors. You also have a 4-piece bathroom on this level with updated lights, toilet, and vanity. The basement has a hot water tank that was updated 6 months ago, plus an additional storage room area or a space you can turn into whatever your heart desires. The washer and dryer were also recently updated. The backyard of this property is fully fenced, offering peace and tranquillity in your own private space. All these and more, plus 2 underground parking stalls for your convenience. This home is located in the heart of Thickwood, close to parks, trails, and all amenities, making it such a great place to live in! So check out the photos, floor plans, and 3D tour, and call today to book your personal viewing.
Location
Province AB
County Wood Buffalo
Area Fm Northwest
Zoning R3
Direction W
Rooms
Basement Full, Partially Finished
Interior
Interior Features Granite Counters
Heating Forced Air, Natural Gas
Cooling Central Air
Flooring Carpet, Laminate
Appliance Dishwasher, Dryer, Refrigerator, See Remarks, Stove(s), Washer, Window Coverings
Laundry In Basement
Exterior
Parking Features Underground
Garage Description Underground
Fence Fenced
Community Features Schools Nearby, Shopping Nearby, Sidewalks, Street Lights
Amenities Available Parking, Snow Removal, Trash
Roof Type Asphalt Shingle
Porch Patio
Exposure N
Total Parking Spaces 2
Building
Lot Description Back Yard
Foundation Poured Concrete
Architectural Style Townhouse
Level or Stories Two
Structure Type Vinyl Siding
Others
HOA Fee Include Common Area Maintenance,Professional Management,Reserve Fund Contributions
Restrictions None Known
Tax ID 83263472
Ownership Private
Pets Allowed Call
Read Less



