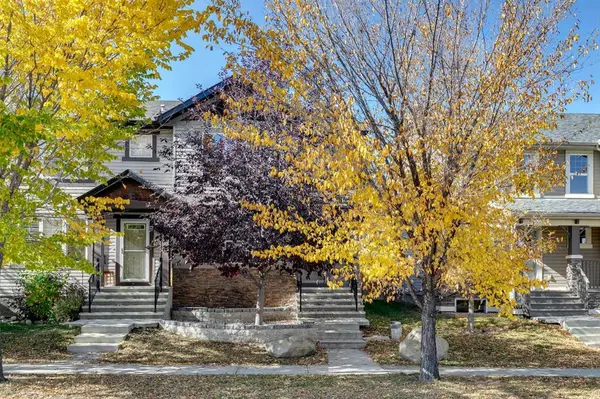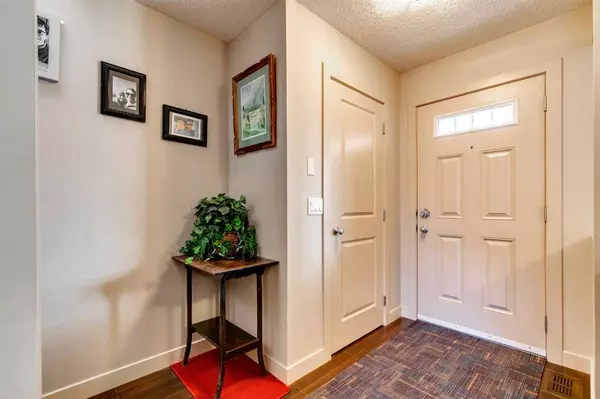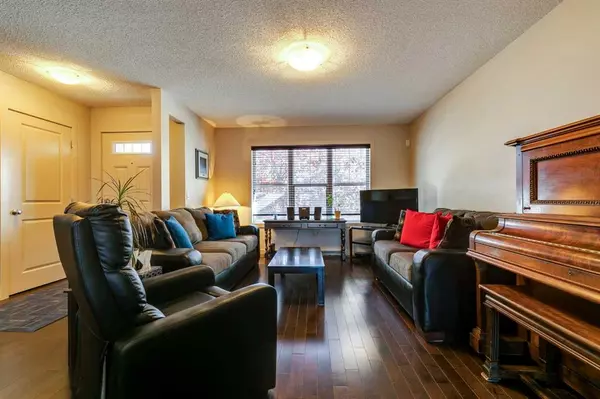For more information regarding the value of a property, please contact us for a free consultation.
205 Chaparral Valley DR SE Calgary, AB T2X 0L9
Want to know what your home might be worth? Contact us for a FREE valuation!

Our team is ready to help you sell your home for the highest possible price ASAP
Key Details
Sold Price $503,500
Property Type Single Family Home
Sub Type Semi Detached (Half Duplex)
Listing Status Sold
Purchase Type For Sale
Square Footage 1,425 sqft
Price per Sqft $353
Subdivision Chaparral
MLS® Listing ID A2083254
Sold Date 10/24/23
Style 2 Storey,Side by Side
Bedrooms 4
Full Baths 2
Half Baths 1
Originating Board Calgary
Year Built 2010
Annual Tax Amount $2,786
Tax Year 2023
Lot Size 2,787 Sqft
Acres 0.06
Property Description
This stunning home features beautiful main floor hardwood floors that greet you as you enter into this open floor plan. No detail or amenity is overlooked in this fabulous home. The interior boasts a large front foyer with a coat closet and a large living area with views of the manicured front lawn. The pristine kitchen features full-height shaker-style cabinetry, a pantry, and a center island complete with a breakfast bar. Separate dining room with plenty of space for a large table, back door leading out to your private deck and backyard living area. A 2-piece powder room completes the main level. Upstairs you will find the LUXURIOUS master suite that is complete with a large walk-in closet & a 4 pc designer ensuite. Two additional bedrooms both with large windows and deep closets along with a 4 piece bathroom. The partially finished basement has a bedroom, laundry/ storage room and rec room for all your ENTERTAINMENT needs. Rough-in for future development. Enjoy entertaining in the west-facing sunny backyard. Close to all amenities, Shopping, Restaurants, Schools, Fish Creek Park, golf courses, and easy access to Stoney Trail. Don't miss out book your showing today!
Location
Province AB
County Calgary
Area Cal Zone S
Zoning R-2M
Direction W
Rooms
Other Rooms 1
Basement Full, Partially Finished
Interior
Interior Features Bathroom Rough-in, Breakfast Bar, Kitchen Island, Laminate Counters, Open Floorplan, Pantry, Recessed Lighting, Storage, Walk-In Closet(s)
Heating Forced Air, Natural Gas
Cooling None
Flooring Carpet, Hardwood, Tile
Appliance Dishwasher, Dryer, Electric Stove, Garage Control(s), Microwave, Microwave Hood Fan, Refrigerator, Washer, Window Coverings
Laundry In Basement, Lower Level
Exterior
Parking Features Double Garage Detached
Garage Spaces 2.0
Garage Description Double Garage Detached
Fence Partial
Community Features Golf, Lake, Park, Playground, Schools Nearby, Shopping Nearby
Roof Type Asphalt Shingle
Porch Deck
Lot Frontage 26.22
Exposure W
Total Parking Spaces 3
Building
Lot Description Back Lane, Landscaped, Private, Rectangular Lot
Foundation Poured Concrete
Architectural Style 2 Storey, Side by Side
Level or Stories Two
Structure Type Vinyl Siding,Wood Frame
Others
Restrictions None Known
Ownership Private
Read Less



