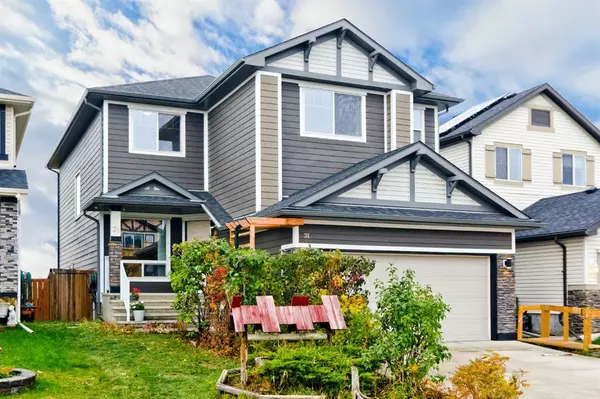For more information regarding the value of a property, please contact us for a free consultation.
31 Bridlecrest GDNS SW Calgary, AB T2Y 4Y4
Want to know what your home might be worth? Contact us for a FREE valuation!

Our team is ready to help you sell your home for the highest possible price ASAP
Key Details
Sold Price $660,000
Property Type Single Family Home
Sub Type Detached
Listing Status Sold
Purchase Type For Sale
Square Footage 2,178 sqft
Price per Sqft $303
Subdivision Bridlewood
MLS® Listing ID A2085648
Sold Date 10/24/23
Style 2 Storey
Bedrooms 3
Full Baths 3
Half Baths 1
Originating Board Calgary
Year Built 2005
Annual Tax Amount $4,173
Tax Year 2023
Lot Size 4,370 Sqft
Acres 0.1
Property Description
Experience Elegance in this 2,178 sq.ft. two storey contemporary home with newer Hardie plank siding, stone & newer Shingles. A double heighted living room ceiling with 9 foot ceilings throughout the main floor with a stunning mantel fireplace overlooks from a pinnacle staircase from an upper level of living. The kitchen with brand new appliances, butlers pantry, quartz counter tops, breakfast island, engineered hardwood flooring, illuminated lighting package, laundry area all adjoins a formal dining area with large picture windows and patio doors out to an expansive upper balcony. There is a covered lower patio, with a lush green space out back, a shed, a fire bbq station on a level landscaped parcel fully fenced to make a childsafe play area. Three spacious bedrooms upstairs offer all the comforts and style with sparkling baths, a primary 5pc ensuite and plenty of walk in closet space. Stepping outside to an expansive upper balcony with a views, cherry trees, and green space shows through this sundrenched west facing Mountain View Property. The lower level also has heated flooring, by a hot water boiler system, and the main floor offering separate thermostats too, along with features of a spacious recreation room with a wet bar, 3pc steam sauna/shower, a flex room , and plenty of storage space. This wonderful quiet pocket street side has incredible neighbours and is the last row of homes with easy access to Stoney Trail & Deerfoot.
Location
Province AB
County Calgary
Area Cal Zone S
Zoning R-1
Direction E
Rooms
Other Rooms 1
Basement Separate/Exterior Entry, Finished, Walk-Out To Grade
Interior
Interior Features Breakfast Bar, Central Vacuum, Double Vanity, Granite Counters, High Ceilings, No Smoking Home, Open Floorplan, Pantry, Quartz Counters, Separate Entrance, Soaking Tub, Steam Room, Vaulted Ceiling(s), Wet Bar
Heating Boiler, In Floor, Fireplace(s), Forced Air, Natural Gas
Cooling Central Air
Flooring Carpet, Hardwood, Tile
Fireplaces Number 1
Fireplaces Type Gas, Insert, Living Room, Mantle, Tile
Appliance Central Air Conditioner, Dishwasher, Dryer, Garage Control(s), Humidifier, Refrigerator, Stove(s), Washer, Window Coverings
Laundry Laundry Room, Main Level
Exterior
Parking Features Double Garage Attached, Driveway, Garage Door Opener, Garage Faces Front, Heated Garage, Insulated
Garage Spaces 2.0
Garage Description Double Garage Attached, Driveway, Garage Door Opener, Garage Faces Front, Heated Garage, Insulated
Fence Fenced
Community Features Park, Playground, Schools Nearby, Shopping Nearby, Sidewalks, Street Lights, Walking/Bike Paths
Roof Type Asphalt Shingle
Porch Balcony(s), Patio, Porch
Lot Frontage 38.03
Total Parking Spaces 4
Building
Lot Description Back Yard, Fruit Trees/Shrub(s), Few Trees, Lawn, No Neighbours Behind, Landscaped
Foundation Poured Concrete
Architectural Style 2 Storey
Level or Stories Two
Structure Type Cement Fiber Board,Stone
Others
Restrictions Restrictive Covenant,Utility Right Of Way
Tax ID 83190296
Ownership Private
Read Less



