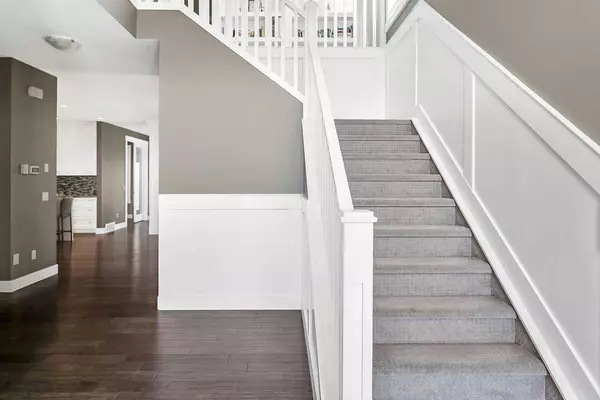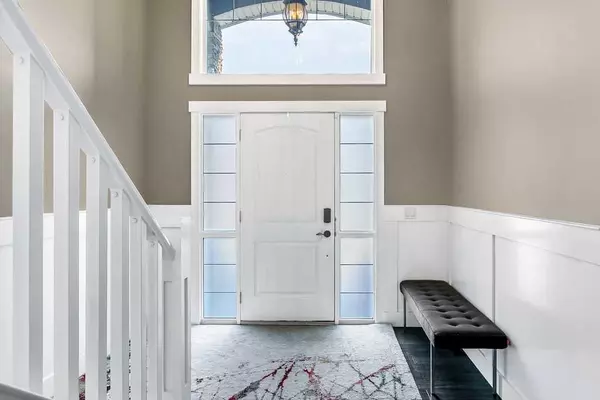For more information regarding the value of a property, please contact us for a free consultation.
100 Kinniburg CIR Chestermere, AB T1X0P8
Want to know what your home might be worth? Contact us for a FREE valuation!

Our team is ready to help you sell your home for the highest possible price ASAP
Key Details
Sold Price $848,000
Property Type Single Family Home
Sub Type Detached
Listing Status Sold
Purchase Type For Sale
Square Footage 2,866 sqft
Price per Sqft $295
Subdivision Kinniburgh
MLS® Listing ID A2070672
Sold Date 10/24/23
Style 2 Storey
Bedrooms 4
Full Baths 3
Half Baths 1
Originating Board Calgary
Year Built 2014
Annual Tax Amount $4,082
Tax Year 2023
Lot Size 6,716 Sqft
Acres 0.15
Property Description
Welcome to 100 Kinniburgh Circle in Chestermere. This home is a stunner on a corner lot with a triple garage and fully finished basement with over 4000 sq ft of finished living space. There is so much to love about this Air-Conditioned home from the moment you enter the foyer with the vaulted ceilings to the open layout on the main floor. The kitchen will be the envy of anyone that is a devoted chef with the gas range cook top, water filtration system, water softener, plentiful granite counterspace + walk through pantry to the mud room. The dining room can easily hold large gatherings + has great ambiance with the fireplace in the spacious living room just steps away. Discreetly tucked near the patio door is the office/den. The patio door leads you to the deck, then steps down to a custom concrete space for all the outdoor furniture one would require. Fully fenced in backyard with a lawn + easy landscaping. Shed wants to stay. Upstairs has a library area, bonus room, primary + 2 bedrooms. The primary has it all! Ensuite with 2 separate vanities, large shower with 2 shower heads, soaker tub + water closet. There is a walk-in closet that was thoughtfully designed + access from the ensuite or the laundry room. The basement holds the 4th bedroom, 4-piece bathroom, wet bar with wine refrigerator + an open space to do as you please…a home gym set up, a family room set up for lounging and movie watching, a games area…the space is very flexible. This home is bright + beautiful, with a timeless design. The exterior curb appeal is spectacular! Contact your favorite realtor for your private showing. This home is ready for you.
Location
Province AB
County Chestermere
Zoning R-1
Direction E
Rooms
Other Rooms 1
Basement Finished, Full
Interior
Interior Features Bookcases, Dry Bar, Granite Counters, High Ceilings, Kitchen Island, Open Floorplan, Pantry, Vinyl Windows
Heating Forced Air, Natural Gas
Cooling Central Air
Flooring Carpet, Hardwood, Tile
Fireplaces Number 1
Fireplaces Type Gas, Living Room
Appliance Central Air Conditioner, Dishwasher, Dryer, Garage Control(s), Gas Cooktop, Microwave, Oven-Built-In, Range Hood, Refrigerator, Washer, Water Purifier, Water Softener, Window Coverings, Wine Refrigerator
Laundry Laundry Room, Upper Level
Exterior
Parking Features Heated Garage, Insulated, Triple Garage Attached
Garage Spaces 3.0
Garage Description Heated Garage, Insulated, Triple Garage Attached
Fence Fenced
Community Features Golf, Lake, Playground, Shopping Nearby
Roof Type Asphalt Shingle
Porch Deck
Lot Frontage 39.37
Total Parking Spaces 6
Building
Lot Description Back Yard, Corner Lot, Lawn, Irregular Lot, Landscaped
Foundation Poured Concrete
Architectural Style 2 Storey
Level or Stories Two
Structure Type Stone,Stucco,Wood Frame
Others
Restrictions None Known
Tax ID 57473840
Ownership Private
Read Less



