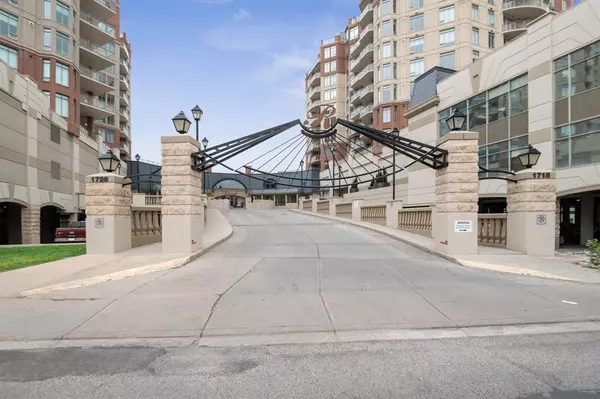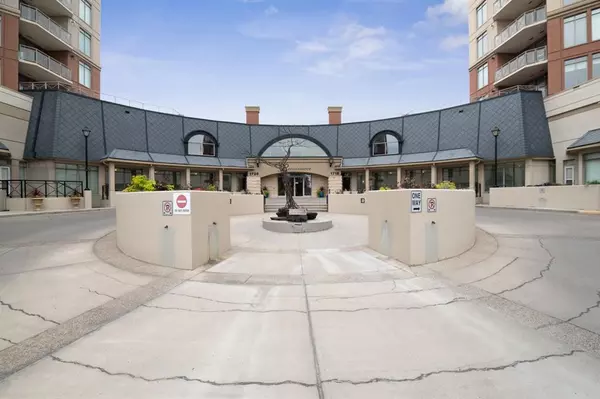For more information regarding the value of a property, please contact us for a free consultation.
1718 14 AVE NW #705 Calgary, AB T2N 4Y7
Want to know what your home might be worth? Contact us for a FREE valuation!

Our team is ready to help you sell your home for the highest possible price ASAP
Key Details
Sold Price $357,500
Property Type Condo
Sub Type Apartment
Listing Status Sold
Purchase Type For Sale
Square Footage 785 sqft
Price per Sqft $455
Subdivision Hounsfield Heights/Briar Hill
MLS® Listing ID A2088134
Sold Date 10/25/23
Style High-Rise (5+)
Bedrooms 1
Full Baths 1
Condo Fees $675/mo
Originating Board Calgary
Year Built 2002
Annual Tax Amount $1,708
Tax Year 2023
Property Description
Welcome to this exquisite 7th-floor oasis in the heart of the city. This stunning residence boasts unparalleled luxury and convenience, offering a 24-hour concierge to cater to your every need. Step inside and be captivated by the endless amenities that await you.
Enter the party room for unforgettable social gatherings, indulge in quiet moments within the cozy library, or immerse yourself in the magic of cinema at the movie theatre. Set your fitness goals and achieve them at the well-equipped fitness room, challenge friends to a game in the lively games room, or pamper your ride at the on-site car wash.
The moment you step into your new home, you'll be greeted with 9ft ceilings that create a spacious and airy atmosphere. The white gas fireplace serves as a focal point, adding both warmth and elegance to the open floor plan. Revel in the comfort of the newer carpeting as you take in the breathtaking city views from every window.
Convenience is paramount, and with a titled indoor parking stall, you'll never have to worry about finding a spot again. This exceptional residence offers a lifestyle of luxury and sophistication, ensuring that every aspect of your living experience exceeds expectations.
Don't miss out on the opportunity to call this remarkable abode your own. Schedule a viewing today and discover the epitome of refined living in the heart of the city.
Location
Province AB
County Calgary
Area Cal Zone Cc
Zoning DC (pre 1P2007)
Direction S
Rooms
Basement None
Interior
Interior Features Breakfast Bar, High Ceilings, Open Floorplan, Pantry, Recreation Facilities, See Remarks, Soaking Tub, Storage
Heating Baseboard, Natural Gas
Cooling Central Air
Flooring Carpet, Ceramic Tile, Linoleum
Fireplaces Number 1
Fireplaces Type Gas, Living Room, Mantle
Appliance Dishwasher, Dryer, Electric Stove, Microwave Hood Fan, Refrigerator, See Remarks, Washer, Window Coverings
Laundry In Unit, See Remarks
Exterior
Parking Features Parkade, Secured, See Remarks
Garage Spaces 1.0
Garage Description Parkade, Secured, See Remarks
Community Features Park, Playground, Schools Nearby, Shopping Nearby, Sidewalks, Street Lights
Amenities Available Car Wash, Elevator(s), Fitness Center, Guest Suite, Parking, Party Room, Recreation Facilities, Recreation Room, Roof Deck, Secured Parking, Snow Removal, Storage, Trash, Visitor Parking
Roof Type Tar/Gravel
Porch None
Exposure N
Total Parking Spaces 1
Building
Story 11
Foundation Poured Concrete
Architectural Style High-Rise (5+)
Level or Stories Single Level Unit
Structure Type Brick,Concrete,Stucco
Others
HOA Fee Include Amenities of HOA/Condo,Common Area Maintenance,Heat,Insurance,Interior Maintenance,Maintenance Grounds,Professional Management,Reserve Fund Contributions,Security,Security Personnel,See Remarks,Sewer,Snow Removal,Trash,Water
Restrictions Easement Registered On Title,Restrictive Covenant
Ownership Private
Pets Allowed Restrictions
Read Less



