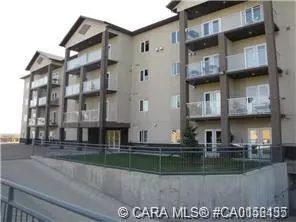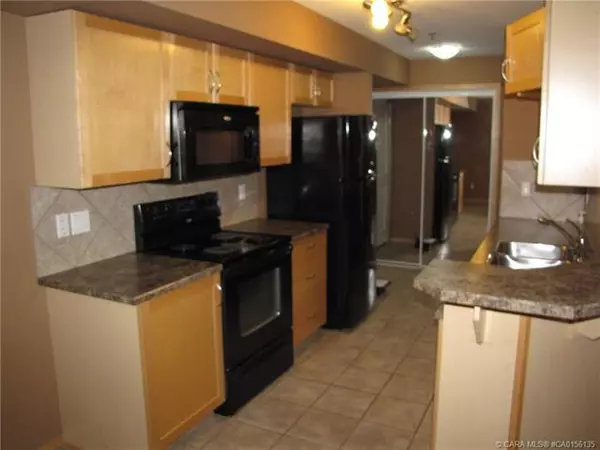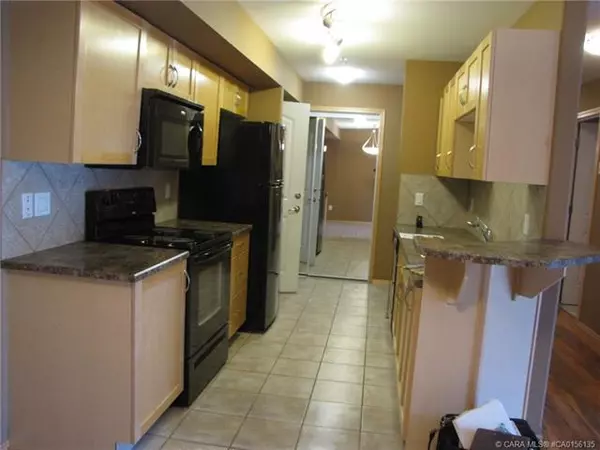For more information regarding the value of a property, please contact us for a free consultation.
5205 Woodland RD #103 Innisfail, AB T4G 0B2
Want to know what your home might be worth? Contact us for a FREE valuation!

Our team is ready to help you sell your home for the highest possible price ASAP
Key Details
Sold Price $163,000
Property Type Condo
Sub Type Apartment
Listing Status Sold
Purchase Type For Sale
Square Footage 884 sqft
Price per Sqft $184
Subdivision Woodlands
MLS® Listing ID A2083600
Sold Date 10/25/23
Style Apartment
Bedrooms 2
Full Baths 1
Condo Fees $360/mo
Originating Board Central Alberta
Year Built 2008
Annual Tax Amount $1,459
Tax Year 2023
Lot Dimensions 300.00X300.00
Property Description
2 bedroom 2 bathroom condo unit in Woodland Manor with 1 ( titled) heated parking and an extra outside parking stall . Main floor unit with Ceramic and quality laminate flooring. 6 appliances . Built to the higher standards , stucco sided, crank out windows, double French doors to patio, dry walled ceilings This main floor unit has a large master bedrooms with 2 pce ensuite , great kitchen with 4 appliances and breakfast bar ceramic back splash. Kitchen, dining area, entrance and bathroom have ceramic tile , living room and hallway have laundry/storage room w/ stackable washer /dryer. Cost effective living . Condo fees include , water, sewer, Heat, garbage, exterior maintenance, reserve fund contribution, and property insurance. Presently rented , Tenant is planning on moving . Great Mortgage with Scotia Bank in place that buyer could qualify to assume which has a rate of 1.55 % percent till 2025/01/22. Picture are from before tenant moved in , unit is well taken care of, shows well.
Location
Province AB
County Red Deer County
Zoning R3
Direction E
Rooms
Basement None
Interior
Interior Features No Smoking Home
Heating Forced Air, Hot Water, Natural Gas
Cooling Rough-In
Flooring Carpet, Ceramic Tile, Laminate
Appliance Dishwasher, Microwave, Refrigerator, Stove(s), Washer/Dryer Stacked, Window Coverings
Laundry In Unit
Exterior
Parking Features Driveway, Heated Garage, Plug-In, Secured, Underground
Garage Description Driveway, Heated Garage, Plug-In, Secured, Underground
Community Features Other
Utilities Available Cable Available, Fiber Optics Available
Amenities Available Laundry
Porch Patio
Exposure E
Total Parking Spaces 2
Building
Lot Description Landscaped, Level, Standard Shaped Lot, Yard Lights
Story 4
Foundation Poured Concrete
Sewer Sewer
Water Public
Architectural Style Apartment
Level or Stories Single Level Unit
Structure Type Stucco
Others
HOA Fee Include Common Area Maintenance,Heat,Insurance,Parking,Professional Management,Reserve Fund Contributions,Sewer,Snow Removal,Trash,Water
Restrictions Adult Living,Pet Restrictions or Board approval Required
Tax ID 85460700
Ownership Private
Pets Allowed Restrictions
Read Less



