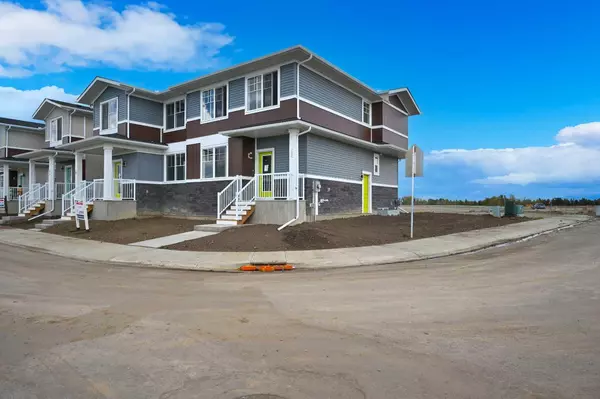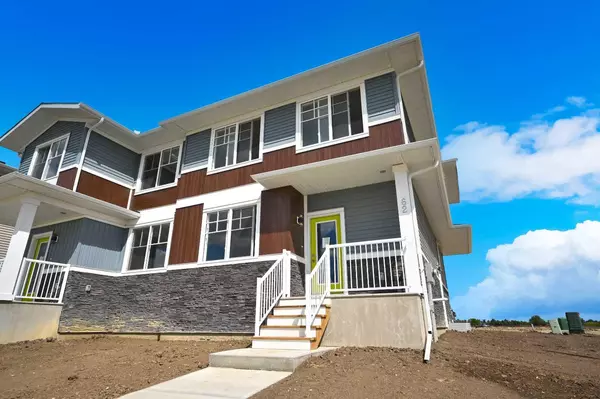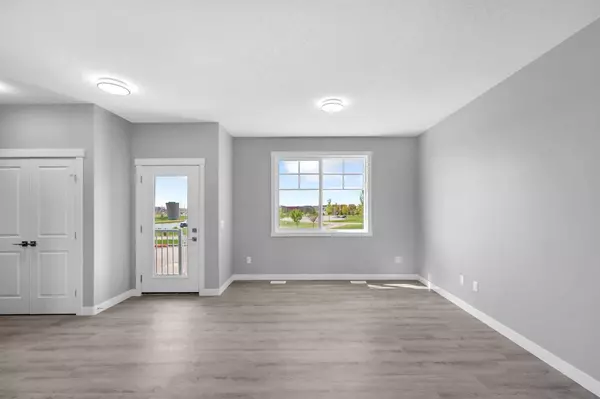For more information regarding the value of a property, please contact us for a free consultation.
62 belvedere Common SE Calgary, AB T2A7G8
Want to know what your home might be worth? Contact us for a FREE valuation!

Our team is ready to help you sell your home for the highest possible price ASAP
Key Details
Sold Price $560,000
Property Type Single Family Home
Sub Type Semi Detached (Half Duplex)
Listing Status Sold
Purchase Type For Sale
Square Footage 1,465 sqft
Price per Sqft $382
Subdivision Belvedere
MLS® Listing ID A2073395
Sold Date 10/25/23
Style 2 Storey,Side by Side
Bedrooms 3
Full Baths 2
Half Baths 1
Originating Board Calgary
Year Built 2023
Tax Year 2023
Lot Size 1,860 Sqft
Acres 0.04
Property Description
**Brand New Home** | Semi-Detached | CORNER LOT , 3-Bedrooms | 2.5-Bathrooms | Open Floor Plan | High Ceilings | Upper Level Laundry. The moment you enter the foyer, you will instantly notice how open and bright the main level is due to the tall 9-ft ceilings and the open concept layout. Many large windows allow an abundance of natural light. The living room, dining room and kitchen are in an open concept layout. The kitchen features considerable storage space, exquisite quartz counters, a beautiful back splash and a pantry as well. On the upper level, we find the cavernous master bedroom complete with a walk-in closet and its own 4-pc ensuite. To complete this level, there are 2 ample sized bedrooms, a full 4pc bathroom and hall laundry. Downstairs is an unspoiled basement with a separate side entrance ready to be transformed into a space that fits your family's needs. Outside is a large backyard with plenty of room for a detached garage in the future! Hurry and book a showing at this incredible brand new home today!
Location
Province AB
County Calgary
Area Cal Zone E
Zoning R-GM
Direction E
Rooms
Other Rooms 1
Basement Full, Unfinished
Interior
Interior Features Bathroom Rough-in, Double Vanity
Heating Forced Air, Natural Gas
Cooling None
Flooring Carpet, Ceramic Tile, Vinyl Plank
Appliance Dishwasher, Dryer, Electric Range, Microwave Hood Fan, Refrigerator, Washer
Laundry Upper Level
Exterior
Parking Features Off Street
Garage Description Off Street
Fence None
Community Features Shopping Nearby
Roof Type Asphalt Shingle
Porch Front Porch
Lot Frontage 20.0
Exposure E
Total Parking Spaces 2
Building
Lot Description Back Lane, Back Yard
Foundation Poured Concrete
Architectural Style 2 Storey, Side by Side
Level or Stories Two
Structure Type Stone,Vinyl Siding
New Construction 1
Others
Restrictions None Known
Ownership Private
Read Less
GET MORE INFORMATION




