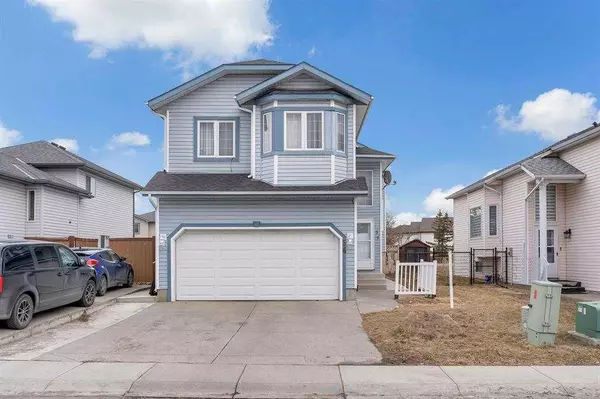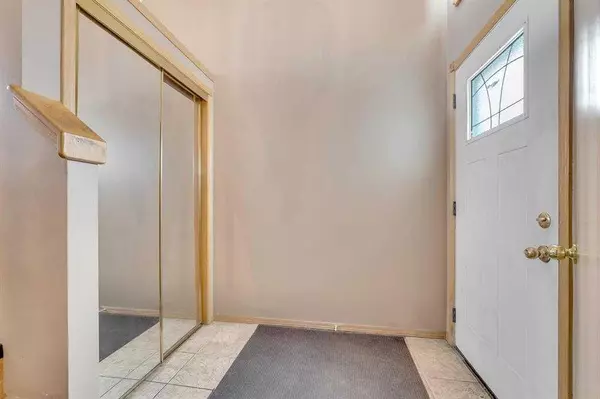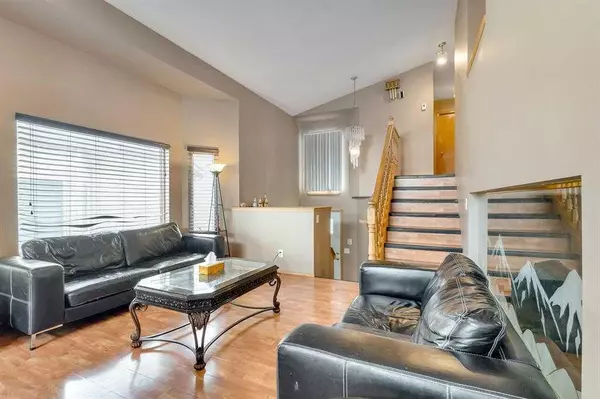For more information regarding the value of a property, please contact us for a free consultation.
54 Saratoga Close NE Calgary, AB T1Y 7A2
Want to know what your home might be worth? Contact us for a FREE valuation!

Our team is ready to help you sell your home for the highest possible price ASAP
Key Details
Sold Price $584,000
Property Type Single Family Home
Sub Type Detached
Listing Status Sold
Purchase Type For Sale
Square Footage 2,046 sqft
Price per Sqft $285
Subdivision Monterey Park
MLS® Listing ID A2077679
Sold Date 10/25/23
Style 4 Level Split
Bedrooms 5
Full Baths 3
Originating Board Calgary
Year Built 1994
Annual Tax Amount $2,960
Tax Year 2023
Lot Size 3,907 Sqft
Acres 0.09
Property Description
Welcome to this charming home in Monterey Park NE Calgary.With over 2,000 square feet of living space, this 4-level split design offers amazing space for your family. The main floor invites you with a cozy living room and a well-equipped kitchen, making daily living easy and a heated sunroom that's a retreat all year round. Upstairs you will discover 4 spacious bedrooms, with 4pc bath, including the primary bedroom with a walk in closet and ensuite with a large Jacuzzi & Shower. The lower levels feature a family room that is perfect for gatherings. POP ceiling on main floor and upper level. The fully finished basement has a kitchen, bedroom, family room and 3 Pc bathroom. Brand new roof, concrete around whole house and brand new hot water tank (10 Year Warranty) all done last year. Two separate laundry so basement can be rented out and don't have to worry about sharing. This home in Monterey Park provides a functional layout and various spaces to relax. Seller is prepared to offer renovations to the house prior to possession for an additional negotiated cost.
Location
Province AB
County Calgary
Area Cal Zone Ne
Zoning R-C1
Direction W
Rooms
Other Rooms 1
Basement Separate/Exterior Entry, Finished, Full, Suite
Interior
Interior Features High Ceilings, Skylight(s)
Heating Forced Air
Cooling Central Air
Flooring Carpet, Laminate, Tile
Appliance Central Air Conditioner, Dishwasher, Dryer, Electric Stove, Garage Control(s), Microwave, Range Hood, Refrigerator, Washer
Laundry Laundry Room
Exterior
Parking Features Double Garage Attached, Driveway, On Street
Garage Spaces 2.0
Garage Description Double Garage Attached, Driveway, On Street
Fence Fenced
Community Features Park, Playground, Schools Nearby, Shopping Nearby, Sidewalks, Street Lights, Walking/Bike Paths
Roof Type Asphalt Shingle
Porch Deck
Total Parking Spaces 4
Building
Lot Description Back Yard, Backs on to Park/Green Space, Front Yard, No Neighbours Behind, Street Lighting
Foundation Poured Concrete
Architectural Style 4 Level Split
Level or Stories 4 Level Split
Structure Type Vinyl Siding,Wood Frame
Others
Restrictions None Known
Tax ID 82957515
Ownership Private
Read Less



