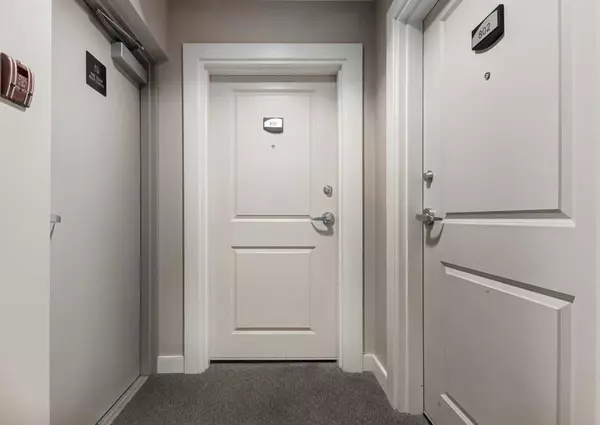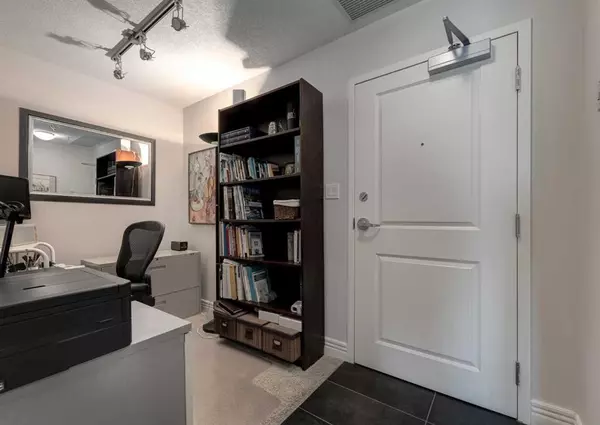For more information regarding the value of a property, please contact us for a free consultation.
55 Spruce PL SW #801 Calgary, AB T3C 3X5
Want to know what your home might be worth? Contact us for a FREE valuation!

Our team is ready to help you sell your home for the highest possible price ASAP
Key Details
Sold Price $283,000
Property Type Condo
Sub Type Apartment
Listing Status Sold
Purchase Type For Sale
Square Footage 608 sqft
Price per Sqft $465
Subdivision Spruce Cliff
MLS® Listing ID A2086188
Sold Date 10/26/23
Style Apartment
Bedrooms 1
Full Baths 1
Condo Fees $509/mo
Originating Board Calgary
Year Built 2006
Annual Tax Amount $1,422
Tax Year 2023
Property Description
Chic & Urban with the lifestyle amenities you want at a super affordable price – This very quiet & well maintained 1 bdrm PLUS DEN suite at Brava Westgate Park is waiting for you! Offering the location you need – steps to LRT & Westbrook Mall & easy access to the west side of town for a quick get-away to the mountains; Amenities you crave – indoor pool & hot tub, on-site exercise facility, owners lounge w/ping-pong, pool tables, bike storage rms for owners + 24 hour on-site security, indoor visitor parking. Picture perfect condo to call your own – 9' ceilings, great layout w/home office/den area, open kitchen w/centre island, stainless steel appliances and quartz counter tops (nice upgrades!), gas f/p in the living rm, in-suite laundry, full A/C, pet-friendly building, titled parking & plus storage locker. The location can't be beat - Quick access to cross country skiing & golfing at Shagannapi Golf Course, Bow River pathway nearby for an after work walk or even bike downtown, Edworthy Park is close by w/a huge off-leash dog park & urban hiking waiting to be discovered. Call or message to view today!
Location
Province AB
County Calgary
Area Cal Zone W
Zoning DC (pre 1P2007)
Direction E
Interior
Interior Features Kitchen Island, Quartz Counters
Heating Baseboard
Cooling None
Flooring Carpet, Ceramic Tile
Fireplaces Number 1
Fireplaces Type Gas, Living Room
Appliance Dishwasher, Dryer, Electric Stove, Microwave Hood Fan, Refrigerator, Washer, Window Coverings
Laundry In Unit
Exterior
Parking Features Parkade, Underground
Garage Description Parkade, Underground
Community Features Park, Playground, Schools Nearby, Shopping Nearby, Sidewalks, Street Lights, Walking/Bike Paths
Amenities Available Elevator(s), Fitness Center, Indoor Pool, Parking, Party Room, Pool, Recreation Facilities, Recreation Room, Secured Parking, Visitor Parking
Porch Balcony(s)
Exposure N
Total Parking Spaces 1
Building
Story 23
Architectural Style Apartment
Level or Stories Single Level Unit
Structure Type Concrete
Others
HOA Fee Include Common Area Maintenance,Gas,Heat,Insurance,Maintenance Grounds,Parking,Professional Management,Reserve Fund Contributions,Security,Security Personnel,Sewer,Snow Removal,Trash,Water
Restrictions Park Approval,Pets Allowed
Tax ID 82915021
Ownership Private
Pets Allowed Restrictions, Cats OK, Dogs OK
Read Less



