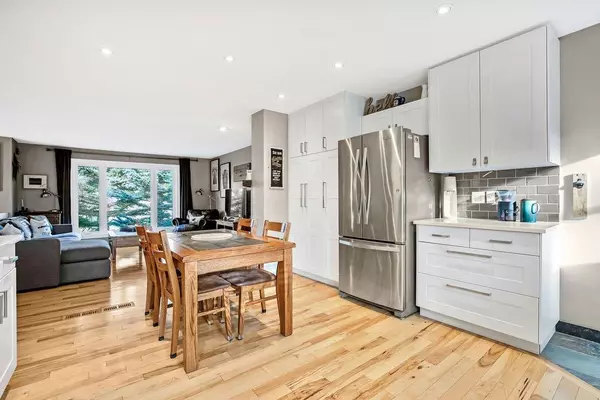For more information regarding the value of a property, please contact us for a free consultation.
62 Castle PL Cochrane, AB T4C 1G4
Want to know what your home might be worth? Contact us for a FREE valuation!

Our team is ready to help you sell your home for the highest possible price ASAP
Key Details
Sold Price $598,000
Property Type Single Family Home
Sub Type Detached
Listing Status Sold
Purchase Type For Sale
Square Footage 1,208 sqft
Price per Sqft $495
Subdivision Glenbow
MLS® Listing ID A2087734
Sold Date 10/26/23
Style Bi-Level
Bedrooms 3
Full Baths 3
Originating Board Calgary
Year Built 1987
Annual Tax Amount $2,850
Tax Year 2023
Lot Size 5,880 Sqft
Acres 0.13
Property Description
Talk about a perfect location, this home sits on a quiet cul-de-sac and just steps from the park, pathways and Bighill Creek area. The newly renovated kitchen will definitely impress with full height white cabinets, quartz countertops and upgraded stainless steel appliances (including a gas line behind the stove for future consideration). There's an abundance of storage space and a “pantry cabinet” to tuck everything away neatly. The living room will be your favourite evening hangout with the cozy wood burning stove, large windows and new hickory hardwood floors. Also on the main floor you'll find an impressive primary suite with plenty of room for a king bed, double closets and a full ensuite that looks like it came straight out of a magazine with a custom step-in shower, and trendy tile and lighting. There's two other bedrooms on this main floor with new flooring along with another fully updated bathroom. The finished lower level features a large rec room, 3 piece bathroom and a huge laundry room complete with wifi enabled washer and dryer, tons of cabinets, and room for a deepfreeze. This space also has a window and with some creative finishing could double as a guest room. The yard is amazing, lots of mature trees for privacy, a natural stone surrounded firepit area and a tiered deck with sitting area. The home also has an attached heated garage to keep your car and toys warm all winter long. This truly is a rare opportunity to buy this type of home at this location so don't wait to see it.
Location
Province AB
County Rocky View County
Zoning R-LD
Direction W
Rooms
Other Rooms 1
Basement Finished, Full
Interior
Interior Features Open Floorplan, Quartz Counters, Storage
Heating Forced Air, Natural Gas
Cooling None
Flooring Carpet, Hardwood
Fireplaces Number 1
Fireplaces Type Wood Burning
Appliance Dishwasher, Microwave, Refrigerator, Stove(s), Washer/Dryer
Laundry Lower Level
Exterior
Parking Features Oversized, Single Garage Attached
Garage Spaces 1.0
Garage Description Oversized, Single Garage Attached
Fence Fenced
Community Features Park, Playground, Schools Nearby, Shopping Nearby, Tennis Court(s), Walking/Bike Paths
Roof Type Asphalt Shingle
Porch Deck
Lot Frontage 57.45
Total Parking Spaces 3
Building
Lot Description Back Yard, Cul-De-Sac, Landscaped
Foundation Wood
Architectural Style Bi-Level
Level or Stories Bi-Level
Structure Type Metal Siding
Others
Restrictions None Known
Tax ID 84125134
Ownership Private
Read Less
GET MORE INFORMATION




