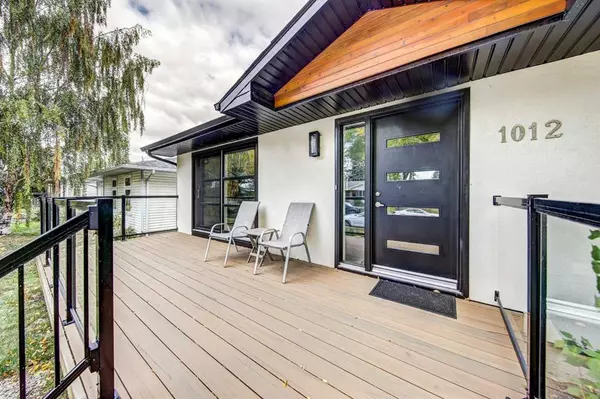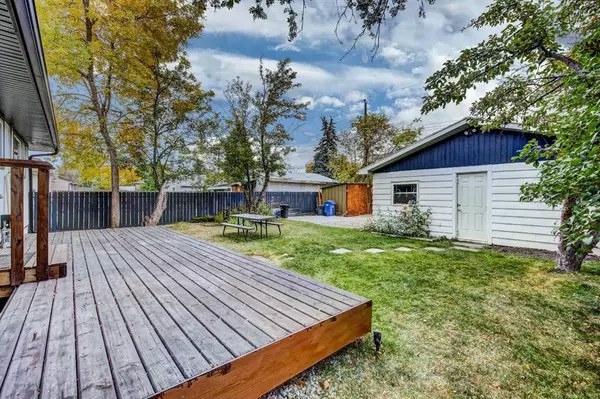For more information regarding the value of a property, please contact us for a free consultation.
1012 18 ST NE Calgary, AB T2E 4V7
Want to know what your home might be worth? Contact us for a FREE valuation!

Our team is ready to help you sell your home for the highest possible price ASAP
Key Details
Sold Price $600,000
Property Type Single Family Home
Sub Type Detached
Listing Status Sold
Purchase Type For Sale
Square Footage 998 sqft
Price per Sqft $601
Subdivision Mayland Heights
MLS® Listing ID A2084772
Sold Date 10/26/23
Style Bungalow
Bedrooms 4
Full Baths 2
Originating Board Calgary
Year Built 1958
Annual Tax Amount $3,269
Tax Year 2023
Lot Size 5,995 Sqft
Acres 0.14
Property Description
Welcome to Mayland Heights, an amazing inner city community that has great access to the entire city. This totally renovated Bungalow is located on a quiet tree-lined street. Two good sized bedrooms up with an open concept which will be amazing for entertaining. The Renovations are extensive and have been completed over the past 4 years. The Exterior work that has been completed is: New stucco, cedar cladding, new black metal soffits, eaves, roof, windows, doors and professionally landscaping. Inside the kitchen has been extended with custom built cabinetry, stainless steal appliances a large island and gorgeous quartz counter tops throughout. The oversized west facing front deck is an extension of the living room and is made of composite decking boards with glass railings to enjoy the flower garden and partial city views. Both bathrooms have been upgraded and new energy-efficiency pot lights. The basement was a two bedroom basement suite (illegal) and can be converted back. The windows are large and have been upgraded and sound-canceling material has been installed. Full sized RC-2 lot (50x120 SF) with a large double fully insulated garage and an RV parking pad as well. You will be impressed with this community and blown away by this property. So much to offer must be seen to be appreciated.
Location
Province AB
County Calgary
Area Cal Zone Ne
Zoning R-C2
Direction W
Rooms
Basement Finished, Full, Suite
Interior
Interior Features Closet Organizers, Kitchen Island, No Animal Home, No Smoking Home, Quartz Counters, Separate Entrance, Vinyl Windows
Heating Forced Air, Natural Gas
Cooling None
Flooring Carpet, Laminate, Tile
Appliance Dishwasher, Dryer, Electric Stove, Garage Control(s), Microwave, Range Hood, Refrigerator, Washer, Window Coverings
Laundry Common Area, In Basement
Exterior
Parking Features Double Garage Detached
Garage Spaces 2.0
Garage Description Double Garage Detached
Fence Fenced
Community Features Playground, Schools Nearby, Shopping Nearby, Street Lights, Tennis Court(s)
Roof Type Asphalt Shingle
Porch Deck, Porch
Lot Frontage 50.0
Exposure W
Total Parking Spaces 3
Building
Lot Description Back Lane, Back Yard, Front Yard, Garden, Landscaped
Foundation Poured Concrete
Architectural Style Bungalow
Level or Stories One
Structure Type Cedar,Composite Siding,Stucco
Others
Restrictions None Known
Tax ID 82845776
Ownership Private
Read Less



