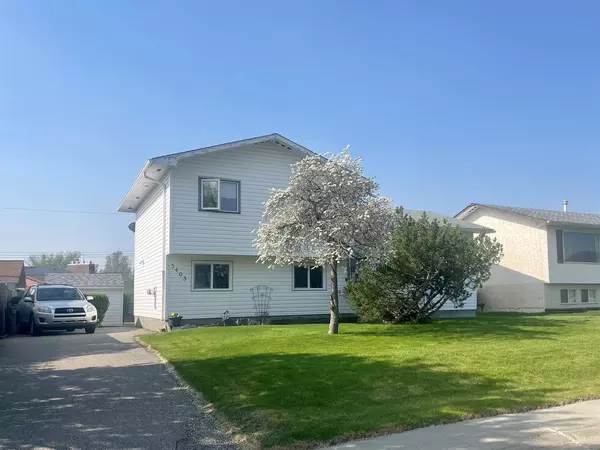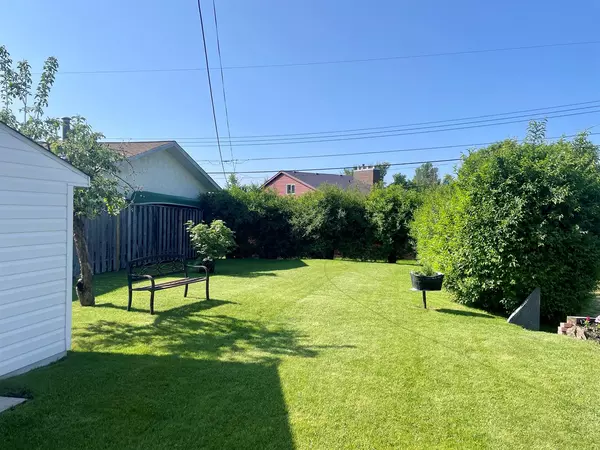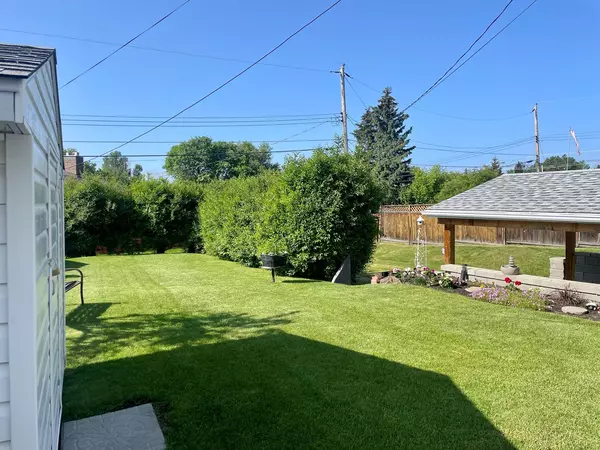For more information regarding the value of a property, please contact us for a free consultation.
5405 12 Avenue Edson, AB T7E 1J8
Want to know what your home might be worth? Contact us for a FREE valuation!

Our team is ready to help you sell your home for the highest possible price ASAP
Key Details
Sold Price $300,000
Property Type Single Family Home
Sub Type Detached
Listing Status Sold
Purchase Type For Sale
Square Footage 1,480 sqft
Price per Sqft $202
Subdivision Edson
MLS® Listing ID A2084263
Sold Date 10/26/23
Style 4 Level Split
Bedrooms 3
Full Baths 2
Originating Board Alberta West Realtors Association
Year Built 1976
Annual Tax Amount $2,882
Tax Year 2023
Lot Size 7,200 Sqft
Acres 0.17
Property Description
Immaculate well maintained and upgraded 4 level split home located on a quiet street in a desirable neighbourhood! This wonderful home features 3 decent sized bedrooms and a large 4 piece bathroom upstairs, plus a spacious living room, kitchen, and dining room on the main floor. Downstairs you'll enjoy the huge family room with gas fireplace that could also be a bedroom, laundry area, 3 piece bathroom and back entrance. There is plenty of storage in the basement and in the carport in the backyard that has 2 outlets. Home has seen many upgrades including new shingles 2023, windows, deck, carport, appliances, furnace (2007), and hot water tank 2010. The downstairs windows and patio doors were just replaced in 2022 too. Nicely landscaped backyard with storage shed and tonnes of parking on the paved driveway out front and the carport and paved driveway out back. Great location within walking distance of many schools and amenities!
Location
Province AB
County Yellowhead County
Zoning R1B
Direction N
Rooms
Basement Finished, Partial, Partially Finished
Interior
Interior Features Storage
Heating Forced Air, Natural Gas
Cooling None
Flooring Carpet, Ceramic Tile, Concrete, Laminate
Fireplaces Number 1
Fireplaces Type Gas
Appliance Dishwasher, Dryer, Electric Stove, Refrigerator, Washer, Window Coverings
Laundry In Basement
Exterior
Parking Features Carport, Off Street
Garage Description Carport, Off Street
Fence Partial
Community Features Airport/Runway, Golf, Park, Playground, Pool, Schools Nearby, Shopping Nearby, Sidewalks, Street Lights, Tennis Court(s)
Roof Type Asphalt Shingle
Porch Deck
Lot Frontage 60.0
Total Parking Spaces 6
Building
Lot Description Back Lane, Back Yard, City Lot, Fruit Trees/Shrub(s), Rectangular Lot
Foundation Poured Concrete
Architectural Style 4 Level Split
Level or Stories 4 Level Split
Structure Type Vinyl Siding,Wood Frame
Others
Restrictions None Known
Tax ID 83596324
Ownership Private
Read Less



