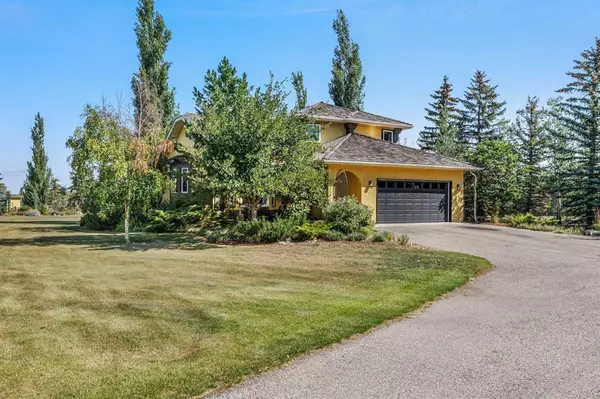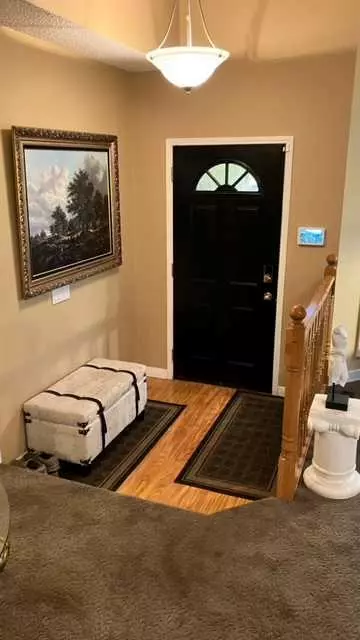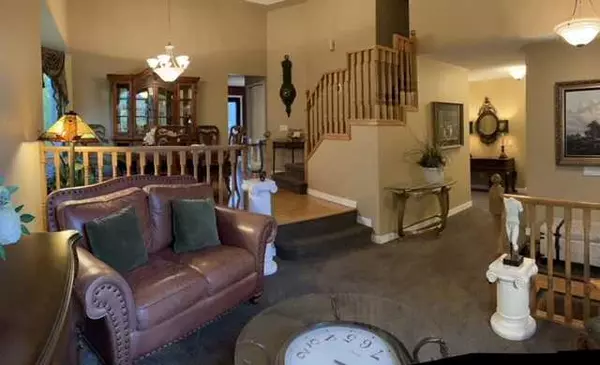For more information regarding the value of a property, please contact us for a free consultation.
280140 241A Township Chestermere, AB T1X 0M5
Want to know what your home might be worth? Contact us for a FREE valuation!

Our team is ready to help you sell your home for the highest possible price ASAP
Key Details
Sold Price $1,080,000
Property Type Single Family Home
Sub Type Detached
Listing Status Sold
Purchase Type For Sale
Square Footage 2,026 sqft
Price per Sqft $533
MLS® Listing ID A2074584
Sold Date 10/26/23
Style 2 Storey,Acreage with Residence
Bedrooms 4
Full Baths 3
Half Baths 1
Originating Board Calgary
Year Built 1989
Annual Tax Amount $3,738
Tax Year 2023
Lot Size 4.001 Acres
Acres 4.0
Property Description
Truly a great opportunity for country living, close to the city. This 4 acre parcel, offers an absolutely exceptional, park like setting, with tons of evergreen, deciduous, and fruit trees for privacy. Expansive grass areas, wetlands at rear of property for the birdwatchers. 4 decks totaling over 350 sq. ft., 12x12 gazebo, front patio 13x11, rear patio 16x15. Everything to enhanced your outdoor enjoyment. Lawn Tractor, snow blower, golf cart, 2 utility trailers all included for your instant transformation to a landowner. The fully developed 2 storey split offers 3126 sq. ft. of peaceful living. Total of 4 BEDROOMS, (lower bedroom, non conforming due to window size) 3 1/2 baths. The "island" kitchen includes quartz countertops, hardwood floors, glistening stainless steel appliances. Bright breakfast nook. Other recent upgrades include windows, hardwood floors, and carpet. Traditional front living room, formal dining room, main floor family room with gas fireplace. 2 secondary bedrooms upstairs, and large primary bedroom with walk in closet, and luxurious ensuite bath with walk in shower, and soaker tub with large windows overlooking your private parkland. The basement is professionally developed with rec room, games room, bedroom, 4pc bath, library area, hobby area, and more. No acreage is complete without outbuildings. In addition to the 21x20 attached garage, there is a 2nd 23x30 detached garage, as well as 10x20 multi purpose shed. All outdoor benches, chairs, picnic tables, lawn furniture are included. We have a new well report (great water), a new septic report (excellent). Truly folks! this is a great acreage. 5 minutes to Chestermere shopping, 20 minutes to Calgary, very close to Chestermere high school.
Location
Province AB
County Chestermere
Zoning LLR
Direction S
Rooms
Other Rooms 1
Basement Finished, Full
Interior
Interior Features Central Vacuum, Kitchen Island, No Smoking Home, Quartz Counters
Heating Forced Air, Natural Gas
Cooling None
Flooring Carpet, Ceramic Tile, Hardwood
Fireplaces Number 1
Fireplaces Type Family Room, Gas
Appliance Dishwasher, Dryer, Electric Stove, Garage Control(s), Range Hood, Refrigerator, Washer, Water Purifier, Window Coverings
Laundry Main Level
Exterior
Parking Features Double Garage Attached, Double Garage Detached
Garage Spaces 4.0
Garage Description Double Garage Attached, Double Garage Detached
Fence Partial
Community Features Schools Nearby
Roof Type Cedar Shake
Porch Deck
Lot Frontage 156.08
Building
Lot Description Gazebo, Lawn, No Neighbours Behind, Landscaped, Many Trees, Native Plants, Private, Secluded, Treed, Wetlands
Building Description Stucco, shed 10x20 ft, double garage 24x30.5ft
Foundation Poured Concrete
Sewer Septic Field, Septic Tank
Water Shared Well
Architectural Style 2 Storey, Acreage with Residence
Level or Stories Two
Structure Type Stucco
Others
Restrictions Call Lister,See Remarks,Utility Right Of Way
Tax ID 57309428
Ownership Private
Read Less



