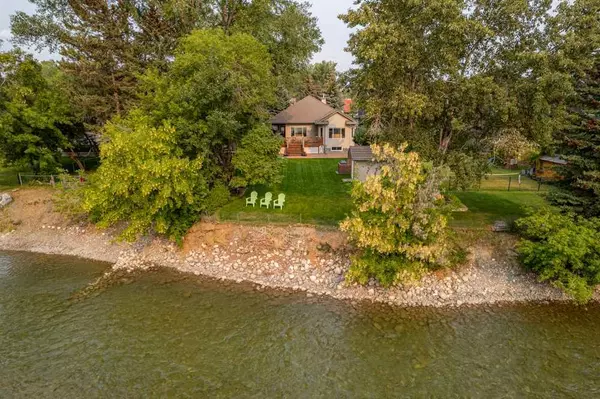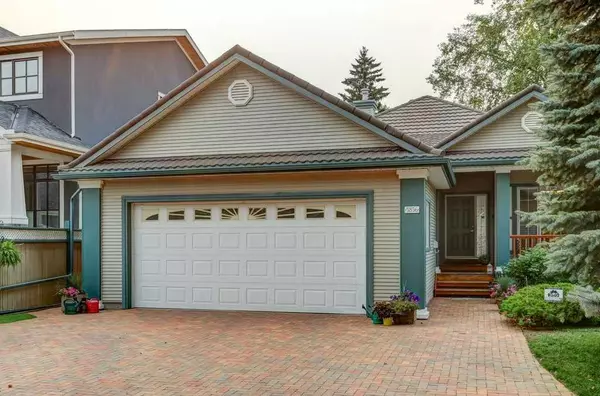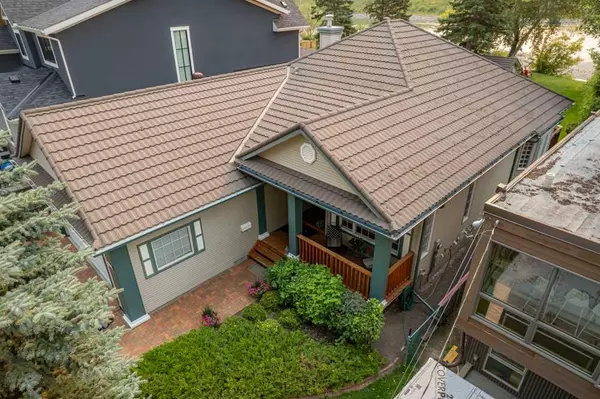For more information regarding the value of a property, please contact us for a free consultation.
5856 Bow CRES NW Calgary, AB T3B 2B7
Want to know what your home might be worth? Contact us for a FREE valuation!

Our team is ready to help you sell your home for the highest possible price ASAP
Key Details
Sold Price $1,350,000
Property Type Single Family Home
Sub Type Detached
Listing Status Sold
Purchase Type For Sale
Square Footage 1,678 sqft
Price per Sqft $804
Subdivision Bowness
MLS® Listing ID A2073802
Sold Date 10/27/23
Style Bungalow
Bedrooms 4
Full Baths 4
Originating Board Calgary
Year Built 1996
Annual Tax Amount $6,354
Tax Year 2023
Lot Size 0.307 Acres
Acres 0.31
Property Description
Extremely well maintained bungalow located on an expansive 50 ft wide x 267 ft deep river front lot on sought after Bow Crescent. This home, with a great layout and beautiful river views, is being sold by the original owners and has over 3200 sq ft of total living space.. Attention to detail can be appreciated throughout the house and yard. The bright, open concept main floor offers a kitchen with corner pantry and island with breakfast bar seating. The kitchen opens onto the breakfast nook and the living room which features a gas fireplace and large southeast facing windows with views of the beautiful yard and Bow River. The spacious formal dining room when you enter the home is great for dinner parties and family gatherings. 2 bedrooms on the main floor including the primary bedroom with several windows that face the yard and Bow River. The ensuite has two sinks, stand up shower, soaker air jetted tub and walk-in closet. The second full bathroom and laundry room complete the main floor. The updated basement offers 2 more bedrooms both with walk-in closets , 2 full bathrooms including one that has a steam shower, a large family room with fireplace and great storage spaces. Heated double garage plus a large driveway that allows for extra parking. Two furnaces, water softener, and continuous hot water. Premium steel shingles that will last for years to come. The huge yard is fenced on both sides, has a partially covered deck, brick patio, storage shed, and outdoor fireplace with built-in bbq. Private, quiet location with stunning river views that you will love to call home!
Location
Province AB
County Calgary
Area Cal Zone Nw
Zoning R-C1
Direction NW
Rooms
Other Rooms 1
Basement Finished, Full
Interior
Interior Features Open Floorplan, Pantry, See Remarks, Soaking Tub, Walk-In Closet(s)
Heating Forced Air
Cooling None
Flooring Carpet, Ceramic Tile, Hardwood
Fireplaces Number 2
Fireplaces Type Family Room, Gas, Living Room
Appliance Dishwasher, Dryer, Garage Control(s), Gas Stove, Microwave, Window Coverings
Laundry Main Level
Exterior
Parking Features Double Garage Attached, Heated Garage
Garage Spaces 2.0
Garage Description Double Garage Attached, Heated Garage
Fence Partial
Community Features Park, Playground, Schools Nearby, Shopping Nearby, Walking/Bike Paths
Roof Type Metal
Porch Deck
Lot Frontage 49.9
Total Parking Spaces 4
Building
Lot Description Back Yard, Many Trees, See Remarks, Waterfront
Foundation Poured Concrete
Architectural Style Bungalow
Level or Stories One
Structure Type Vinyl Siding,Wood Frame
Others
Restrictions Encroachment
Tax ID 83011591
Ownership Private
Read Less



