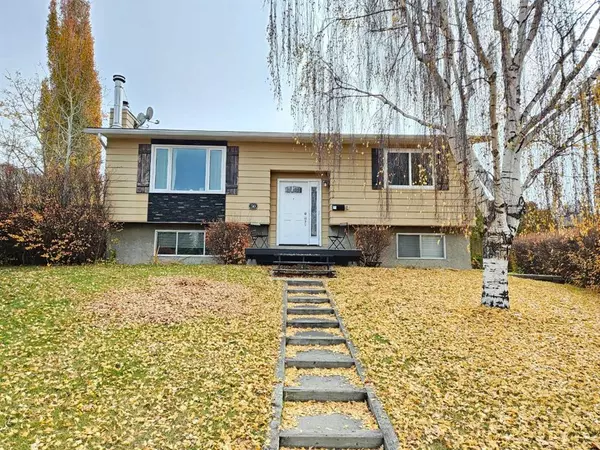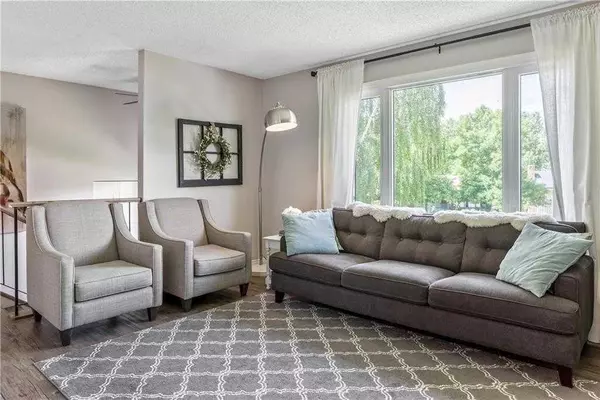For more information regarding the value of a property, please contact us for a free consultation.
50 Castle PL Cochrane, AB T4C 1G4
Want to know what your home might be worth? Contact us for a FREE valuation!

Our team is ready to help you sell your home for the highest possible price ASAP
Key Details
Sold Price $582,000
Property Type Single Family Home
Sub Type Detached
Listing Status Sold
Purchase Type For Sale
Square Footage 953 sqft
Price per Sqft $610
Subdivision Glenbow
MLS® Listing ID A2087593
Sold Date 10/27/23
Style Bi-Level
Bedrooms 3
Full Baths 2
Originating Board Calgary
Year Built 1979
Annual Tax Amount $2,983
Tax Year 2023
Lot Size 9,680 Sqft
Acres 0.22
Property Description
Castle Place is one of Cochrane's best kept secrets! Located on a 'hidden' cul-de-sac, this huge, really huge, pie shaped lot offers the space for family activities and gardening endeavours as you please. This home offers the comfort and advantages of a bi-level with those huge lower level windows. Spacious rooms throughout, made comfortably warm by a main level fireplace, a wood stove down and comfortably cool with central air conditioning. Wonderfully upgraded and it terrific shape, this home may just be that one you've been looking for. A rear alley allows access to the oversized double detached garage, insulated and with 220 wiring. The rear alley access also allows for the potential for on-site RV parking. This is a rare opportunity: a secluded mature neighborhood within easy walking distance to shopping, restaurants, health care services in The Quarry district as well as easy access to Cochrane's Historic Downtown. All this, just steps from Cochrane's famed pathway system as it makes its way through Glenbow connecting to the Bow River to the south and Cochrane Ranch Historic Site to the north. Come check this one out. It is a truly unique property in a truly unique location! NOTE: Interior photos are from an earlier listing.
Location
Province AB
County Rocky View County
Zoning R-LD
Direction W
Rooms
Other Rooms 1
Basement Finished, Full
Interior
Interior Features No Smoking Home, Tankless Hot Water
Heating Fireplace(s), Forced Air, Natural Gas, Wood, Wood Stove
Cooling Central Air
Flooring Carpet, Tile
Fireplaces Number 2
Fireplaces Type Wood Burning
Appliance Central Air Conditioner, Dishwasher, Dryer, Electric Stove, Instant Hot Water, Range Hood, Refrigerator, Washer
Laundry In Basement
Exterior
Parking Features Double Garage Detached
Garage Spaces 2.0
Garage Description Double Garage Detached
Fence Fenced
Community Features Schools Nearby, Shopping Nearby, Walking/Bike Paths
Roof Type Asphalt Shingle
Porch Deck
Lot Frontage 35.53
Total Parking Spaces 2
Building
Lot Description Back Lane, Back Yard, Cul-De-Sac, Gazebo, Front Yard, Landscaped, Pie Shaped Lot
Foundation Poured Concrete
Architectural Style Bi-Level
Level or Stories Bi-Level
Structure Type Metal Siding ,Wood Frame
Others
Restrictions None Known
Tax ID 84125465
Ownership Private
Read Less



