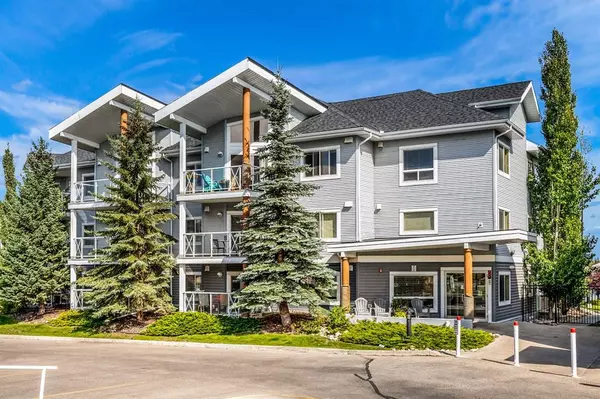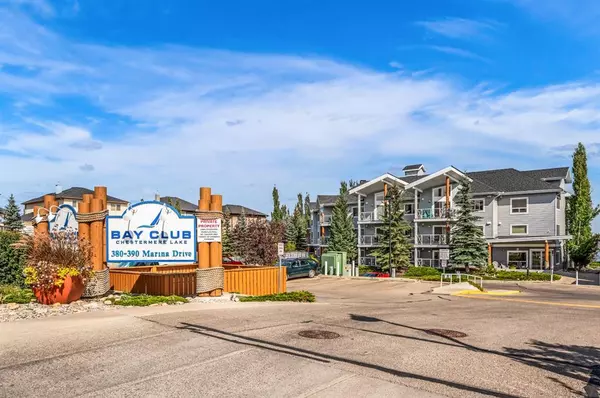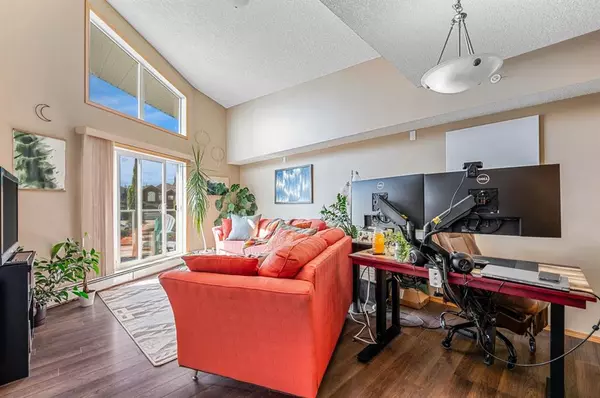For more information regarding the value of a property, please contact us for a free consultation.
390 Marina Drive DR #301 Chestermere, AB T1X 1W6
Want to know what your home might be worth? Contact us for a FREE valuation!

Our team is ready to help you sell your home for the highest possible price ASAP
Key Details
Sold Price $238,000
Property Type Condo
Sub Type Apartment
Listing Status Sold
Purchase Type For Sale
Square Footage 593 sqft
Price per Sqft $401
MLS® Listing ID A2079956
Sold Date 10/27/23
Style Low-Rise(1-4)
Bedrooms 1
Full Baths 1
Condo Fees $382/mo
Originating Board Calgary
Year Built 2005
Annual Tax Amount $1,211
Tax Year 2023
Property Description
Welcome to this Bright 1 Bedroom , 1 Full bathroom TOP Floor unit at the Bay Club. This Unit has a beautiful vaulted ceiling with a knock down finish. The living room and dining area are open concept. The kitchen has great storage and stainless steel Appliances. The bathroom also has great storage and a banjo extension on the counter. There is a small built in desk area / coffee nook just off the kitchen. The buildings amenities include a small gym on the third floor close by the unit and a social area/Library on the second floor. There is a gas line for the BBQ onside on the deck. Tons of Walkability to shopping, restaurants and Chestermere Lake! Book your Viewing today! Tenant lease ends October 31/2023
Location
Province AB
County Chestermere
Zoning RA7
Direction W
Rooms
Basement None
Interior
Interior Features Built-in Features, No Animal Home, No Smoking Home, Vaulted Ceiling(s), Vinyl Windows
Heating Forced Air, Natural Gas
Cooling None
Flooring Ceramic Tile, Laminate
Appliance Dishwasher, Dryer, Garage Control(s), Microwave Hood Fan, Stove(s), Washer
Laundry In Unit
Exterior
Parking Features Parkade, Stall
Garage Description Parkade, Stall
Community Features Fishing, Golf, Lake, Park, Schools Nearby, Shopping Nearby, Walking/Bike Paths
Amenities Available Elevator(s), Fitness Center, Gazebo, Parking, Recreation Room, Secured Parking, Storage, Visitor Parking
Roof Type Asphalt Shingle
Porch Balcony(s)
Exposure W
Total Parking Spaces 1
Building
Story 3
Foundation Poured Concrete
Architectural Style Low-Rise(1-4)
Level or Stories Single Level Unit
Structure Type Wood Frame
Others
HOA Fee Include Common Area Maintenance,Heat,Insurance,Maintenance Grounds,Parking,Professional Management,Reserve Fund Contributions,Sewer,Snow Removal,Trash,Water
Restrictions Board Approval
Tax ID 57314791
Ownership Private
Pets Allowed Restrictions
Read Less



