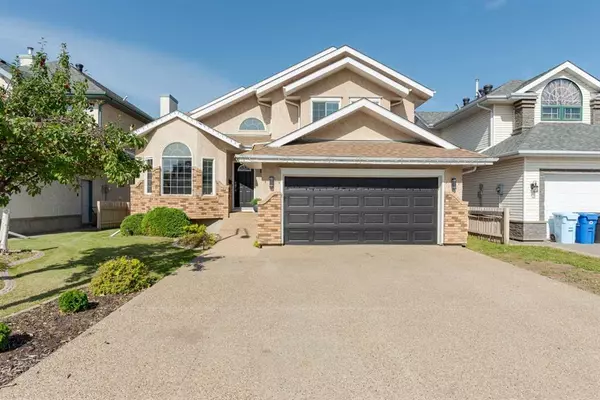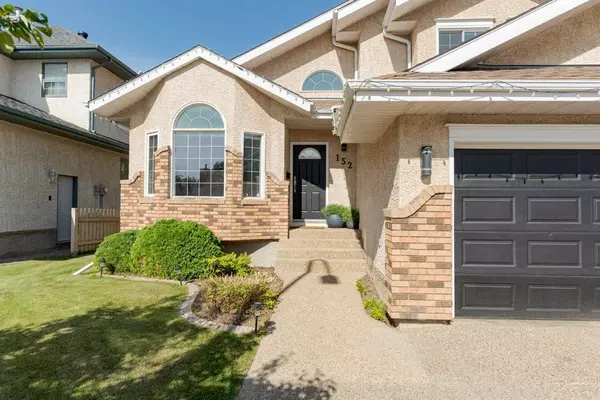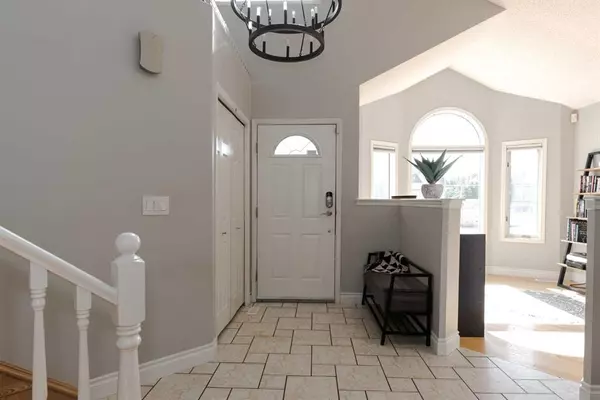For more information regarding the value of a property, please contact us for a free consultation.
152 Castle Ridge LN Fort Mcmurray, AB T9K 5A7
Want to know what your home might be worth? Contact us for a FREE valuation!

Our team is ready to help you sell your home for the highest possible price ASAP
Key Details
Sold Price $580,000
Property Type Single Family Home
Sub Type Detached
Listing Status Sold
Purchase Type For Sale
Square Footage 2,014 sqft
Price per Sqft $287
Subdivision Thickwood
MLS® Listing ID A2079075
Sold Date 10/27/23
Style 1 and Half Storey
Bedrooms 4
Full Baths 3
Half Baths 1
Originating Board Fort McMurray
Year Built 1992
Annual Tax Amount $2,752
Tax Year 2023
Lot Size 5,175 Sqft
Acres 0.12
Property Description
Welcome to 152 Castle Ridge Lane; Discover the epitome of character and charm in this executive home located on a private cul-de-sac, and tucked away on a picturesque lot in Castle Ridge Estates. Bright, spacious, and well maintained with many updates, this 4 bedroom home will not fail to impress!
The front exterior offers beautiful curb appeal with landscaping that leads you through the front doors where you'll be greeted by a grand entrance from the large tiled foyer, vaulted ceilings and abundance of natural light streaming through the large bay window. The main floor offers a front flex space perfect for an office, reading nook or play area. The adjoining formal living or dining room sets the stage for memorable gatherings with friends and family.
The heart of this home is the well-appointed kitchen, thoughtfully designed for both culinary enthusiasts and social butterflies. The kitchen features white cabinetry perfectly complemented by the stainless steel appliances, white subway tile backsplash, ample storage, a coffee bar, and a casual eat in dining area that provides the ideal spot for daily meals with a view.
The open layout seamlessly connects the kitchen to an adjacent sunken family room, creating a welcoming space for relaxation and entertainment and highlights the stunning vaulted ceiling and wood burning fireplace. Access the backyard from the dining area and step out onto your private back deck to enjoy the serene ambiance provided by a fully fenced backyard facing the Birchwood Trails.
Tucked away in the back corner is a good sized mudroom featuring built in bench seating, access to the double heated garage, an updated 2pc bathroom and laundry room with sink completes the main floor.
Upstairs you will find the large primary retreat with plenty of space for a king bed, a walk in closet, and a fully tiled 3pc ensuite with a large dual head shower. A hallway with the banister on both sides open to the main floor separates the primary from the two additional spacious bedrooms that share an updated 4pc bathroom.
The basement is another incredible entertainment space featuring a theatre room with Bose surround sound, a wet bar, the fourth spacious bedroom, an updated 3pc bathroom with tiled shower and no shortage of storage. There is even a secret room behind the rock feature wall!
With the newer shingles (2020) and hot water tank (2015) - this home is move in ready and the location is superb! Boasting quick access to amenities, schools, bus stops, walking trails, and the North and South bound highway that makes commuting a breeze. This home features everything you need to make this your personal abode and sanctuary that you crave to come home to. Schedule a private tour today!
Location
Province AB
County Wood Buffalo
Area Fm Northwest
Zoning R1
Direction S
Rooms
Other Rooms 1
Basement Finished, Full
Interior
Interior Features Built-in Features, Chandelier, Closet Organizers, High Ceilings, Open Floorplan, Pantry, Vaulted Ceiling(s), Vinyl Windows, Walk-In Closet(s), Wet Bar, Wired for Sound
Heating Forced Air
Cooling Other
Flooring Ceramic Tile, Hardwood, Vinyl Plank
Fireplaces Number 1
Fireplaces Type Wood Burning
Appliance Bar Fridge, Dishwasher, Microwave Hood Fan, Refrigerator, Stove(s), Washer/Dryer, Window Coverings
Laundry Main Level, Sink
Exterior
Parking Features Double Garage Attached, Driveway, Front Drive, Garage Door Opener, Garage Faces Front, Heated Garage
Garage Spaces 2.0
Garage Description Double Garage Attached, Driveway, Front Drive, Garage Door Opener, Garage Faces Front, Heated Garage
Fence Fenced
Community Features Schools Nearby, Shopping Nearby, Sidewalks, Street Lights, Walking/Bike Paths
Roof Type Asphalt Shingle
Porch Deck
Total Parking Spaces 4
Building
Lot Description Back Yard, Backs on to Park/Green Space, Cul-De-Sac, Fruit Trees/Shrub(s), Front Yard, Lawn, Greenbelt, Landscaped, Many Trees, Street Lighting, Treed, Views
Foundation Poured Concrete
Architectural Style 1 and Half Storey
Level or Stories One and One Half
Structure Type Stucco
Others
Restrictions None Known
Tax ID 83267776
Ownership Private
Read Less



