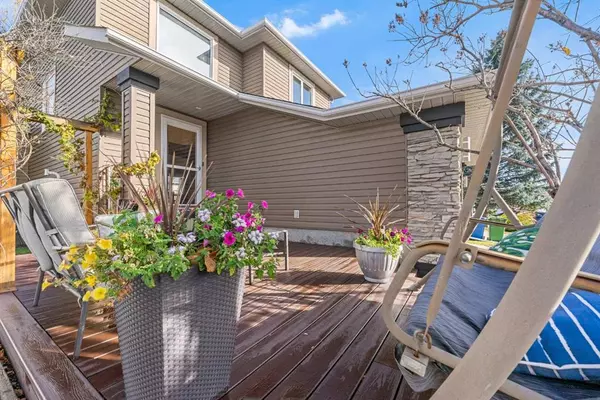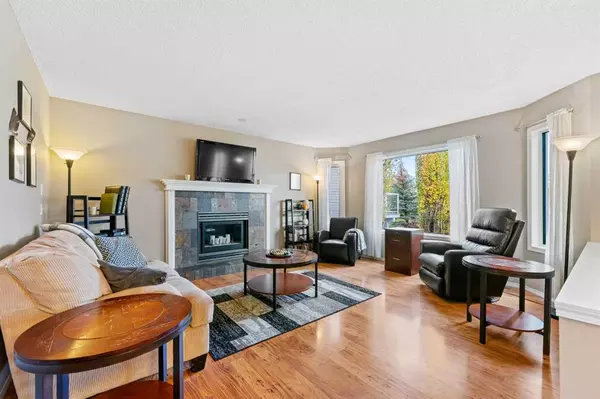For more information regarding the value of a property, please contact us for a free consultation.
151 Citadel Close NW Calgary, AB T3G 4A6
Want to know what your home might be worth? Contact us for a FREE valuation!

Our team is ready to help you sell your home for the highest possible price ASAP
Key Details
Sold Price $642,500
Property Type Single Family Home
Sub Type Detached
Listing Status Sold
Purchase Type For Sale
Square Footage 1,539 sqft
Price per Sqft $417
Subdivision Citadel
MLS® Listing ID A2088708
Sold Date 10/27/23
Style 2 Storey
Bedrooms 4
Full Baths 3
Half Baths 1
Originating Board Calgary
Year Built 1994
Annual Tax Amount $3,328
Tax Year 2023
Lot Size 4,251 Sqft
Acres 0.1
Property Description
Nestled on a quiet street and backing onto a park, this exceptional family home boasts a fully finished walk-out basement a total of 4 bedrooms and 3.5 bathrooms. The main level welcomes you with a sun-drenched foyer featuring a soaring vaulted ceiling that extends to the second floor. As you venture towards the rear, you'll find the great room, featuring a cozy gas fireplace, that is open to the dining nook and a well-appointed kitchen. Abundant natural light pours in through expansive windows. The white kitchen showcases an upgraded stainless appliance package (including a gas stove), a central island, and a convenient corner pantry. The adjacent dining nook offers access to the upper deck, overlooking the backyard. Completing the main level, you'll find a laundry room, a guest-friendly half bathroom, and direct entry to the double attached garage. Ascending to the upper level, three generous bedrooms await, including the Primary Bedroom featuring a walk-in closet and a full en-suite bathroom. A recently renovated full bathroom services the remaining bedrooms. The fully developed walk-out basement is an embodiment of versatility, featuring an additional spacious bedroom and a full bathroom. A private entrance guides you to the lower patio, extending your outdoor living options. This level also boasts a compact kitchenette, complete with a sink, cabinets, refrigerator, and counter space (for a hot plate), ideal for an independent (illegal) suite for a nanny, in-laws or relatives. Alternatively, the rec room is the perfect space for entertaining, with direct access to the backyard and that kitchenette that can function as a wet bar or snack station. Outside, the property offers something for everyone. A charming front deck bathes in the warmth of the southern sun. The fenced backyard is awesome! It features the lower patio, an upper deck, and ample green space for children to play. Mature trees provide additional privacy, and a rear gate opens to the park and green space beyond. Located in the peaceful and mature community of Citadel, this home enjoys proximity to schools, parks, and walking trails. Enjoy easy access to all amenities, from Beacon Hill Shopping Center (featuring Costco) and the Country Hills Shopping Complex (with Superstore) to the Crowfoot Shopping Centre and LRT Station. Commuting is a breeze with nearby major roadways including Stoney Trail, Sarcee Trail, and Country Hills Blvd. Pride of ownership is evident with several significant updates over the years, including newer vinyl windows (2014), shingles (2012), siding (2012), furnace (2016), and hot water tank. This property gleams with cleanliness and meticulous care, ready to welcome its fortunate new owners.
Location
Province AB
County Calgary
Area Cal Zone Nw
Zoning R-C1N
Direction S
Rooms
Other Rooms 1
Basement Finished, Suite, Walk-Out To Grade
Interior
Interior Features Kitchen Island, Open Floorplan, Separate Entrance, Vinyl Windows
Heating Forced Air
Cooling None
Flooring Carpet, Laminate
Fireplaces Number 1
Fireplaces Type Gas, Great Room, Mantle, Tile
Appliance Dishwasher, Dryer, Gas Stove, Refrigerator, Washer, Window Coverings
Laundry Laundry Room, Main Level
Exterior
Parking Features Double Garage Attached, Driveway
Garage Spaces 2.0
Garage Description Double Garage Attached, Driveway
Fence Fenced
Community Features Park, Playground, Schools Nearby, Shopping Nearby
Roof Type Asphalt Shingle
Porch Deck, Front Porch
Lot Frontage 36.12
Total Parking Spaces 4
Building
Lot Description Backs on to Park/Green Space
Foundation Poured Concrete
Architectural Style 2 Storey
Level or Stories Two
Structure Type Stone,Vinyl Siding
Others
Restrictions None Known
Tax ID 82857404
Ownership Private
Read Less



