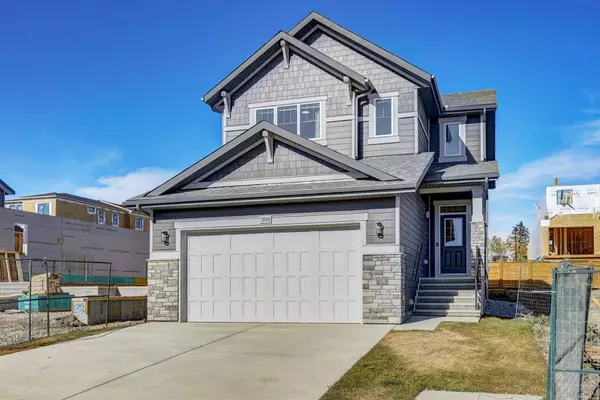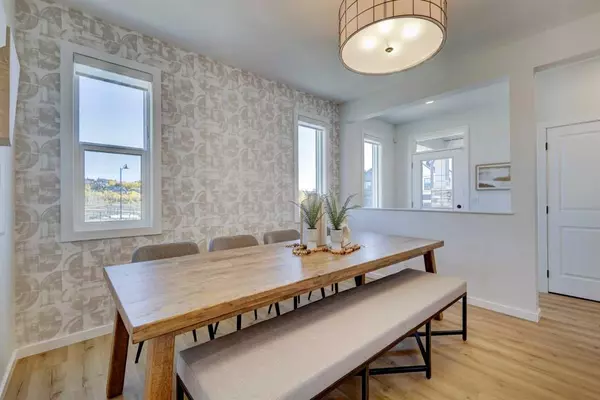For more information regarding the value of a property, please contact us for a free consultation.
308 Spring Creek CIR SW Calgary, AB T3H 6G5
Want to know what your home might be worth? Contact us for a FREE valuation!

Our team is ready to help you sell your home for the highest possible price ASAP
Key Details
Sold Price $1,125,000
Property Type Single Family Home
Sub Type Detached
Listing Status Sold
Purchase Type For Sale
Square Footage 2,548 sqft
Price per Sqft $441
Subdivision Springbank Hill
MLS® Listing ID A2086606
Sold Date 10/27/23
Style 2 Storey
Bedrooms 5
Full Baths 4
Originating Board Calgary
Year Built 2023
Tax Year 2023
Lot Size 4,144 Sqft
Acres 0.1
Property Description
This brand-new property is over 3620 sq. ft. of exquisitely styled space with so many upgrades and custom features, and it's available for immediate possession! Inside, high ceilings and a light, airy aesthetic on the main level is timeless and elegant. In the kitchen, a huge eat-up island with quartz counters is the heart of the space. Premium appliances include a wall oven and a built-in microwave, and a full pantry is a coveted functional element. You'll love hosting meals, with a formal dining area at the front of the home as well as a large breakfast nook next to the kitchen. The living room centres around a statement stone hearth with a gas fireplace; this is the perfect spot to relax with your favourite people or cozy up with a good book. There is a bedroom on this storey, complete with a walk-in closet and cheater access to the full bathroom. Great design has a big, shared closet between the foyer and the entry from the double-attached garage, making it easy to keep your outerwear organized. Upstairs, a bonus room offers a comfortable place to unwind in the evenings, and an office with built-in dual desks is fantastic for working from home or completing homework. The primary suite is expansive and absolutely stunning. A sumptuous ensuite includes dual sinks, a glassed-in shower with a bench, and a soaker tub, as well as a walk-in closet. Both secondary bedrooms are generous and gorgeous, as are the main bathroom and upper floor laundry room. The finished basement is equally as luxurious, with a rec area that begs for your home theatre, as well as a fifth bedroom and fourth bathroom for your guests. A gym is a fantastic feature, and there is plenty of storage in the utility room as well. Outside, take in the sunlight from the south as you grill on the deck, and kids and pets will love the lawn. This brand-new community is fast becoming one of the most popular estate areas in southwest Calgary, set amidst beautiful green spaces and near a number of excellent schools. Proximity to the shopping, dining, and amenities of Aspen Landing and Signal Hill, as well as a short commute to downtown add to the appeal, and major routes like Sarcee and Stoney Trail make getting out into the mountains a breeze. See this one today!
Location
Province AB
County Calgary
Area Cal Zone W
Zoning R-G
Direction S
Rooms
Other Rooms 1
Basement Finished, Full
Interior
Interior Features High Ceilings, Kitchen Island
Heating Forced Air
Cooling None
Flooring Carpet, Tile, Vinyl
Fireplaces Number 1
Fireplaces Type Gas
Appliance Built-In Oven, Dishwasher, Garage Control(s), Gas Range, Microwave, Range Hood, Refrigerator, Washer/Dryer, Window Coverings
Laundry Upper Level
Exterior
Parking Features Double Garage Attached
Garage Spaces 2.0
Garage Description Double Garage Attached
Fence Partial
Community Features Playground, Schools Nearby, Shopping Nearby
Roof Type Asphalt Shingle
Porch Deck
Lot Frontage 36.09
Exposure N
Total Parking Spaces 4
Building
Lot Description Back Yard, Landscaped
Foundation Poured Concrete
Architectural Style 2 Storey
Level or Stories Two
Structure Type Wood Frame
New Construction 1
Others
Restrictions Easement Registered On Title,Utility Right Of Way
Ownership Private
Read Less



