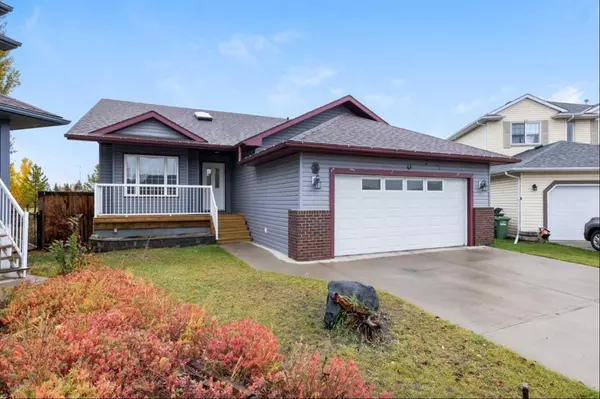For more information regarding the value of a property, please contact us for a free consultation.
5 Aspen LNDG Strathmore, AB T1P 1R4
Want to know what your home might be worth? Contact us for a FREE valuation!

Our team is ready to help you sell your home for the highest possible price ASAP
Key Details
Sold Price $485,000
Property Type Single Family Home
Sub Type Detached
Listing Status Sold
Purchase Type For Sale
Square Footage 1,528 sqft
Price per Sqft $317
Subdivision Aspen Creek
MLS® Listing ID A2087303
Sold Date 10/27/23
Style Bungalow
Bedrooms 4
Full Baths 3
Originating Board Calgary
Year Built 2001
Annual Tax Amount $4,242
Tax Year 2023
Lot Size 9,203 Sqft
Acres 0.21
Property Description
Welcome to this lovely bungalow located in the established community of Aspen Creek in the beautiful Town of Strathmore. This oversized bungalow with a huge pie-shaped lot backs onto a Western Irrigation District (WID) canal and offers 1,528 sq ft on the main floor with an open floor plan and vaulted ceilings. Upon entering this home, you will find a main floor Office/Den to the left ideal for those who wish to work from home. The main floor foyer then enters into a beautiful kitchen that includes an island with a raised bar counter, a spacious pantry, and custom cabinets for ample storage. Adjacent to the kitchen is a dining area and cozy living room with a gas fireplace. The main floor also includes a master bedroom with a 4-piece ensuite and skylight, a second bedroom, and a 4-piece bathroom. The double attached garage enters into a mudroom with a wall closet/shelving and hookups available for an additional washer and dryer if desired. Downstairs, discover 1,216 sq ft of the developed basement that offers 2 additional bedrooms a 3-piece bathroom, and a rec room/living area with a wood-burning fireplace. The basement is the perfect place for a man cave, home gym, or games room, and still has enough space to lounge with the mounted TV and surround system for movie nights. The storage room in the basement is massive. The basement freezer, washer, and dryer are also staying with the home. The incredible lot is fully fenced and landscaped with mature trees and a large shed for storage. The backyard is a quiet oasis and greenspace with a tiered deck that has direct access from the main floor dining area. Out front, there is incredible curb appeal with a front porch, a double attached garage, and additional driveway parking. The roof was replaced in 2018. Other upgrades include the new water tank replaced in 2022. This home has been lovingly maintained and is ready for new owners to move in and enjoy. This wonderful home is conveniently located near schools, shopping, walking paths, and downtown. Don’t miss out on this wonderful opportunity, call and book your showing today!
Location
Province AB
County Wheatland County
Zoning R1
Direction S
Rooms
Other Rooms 1
Basement Finished, Full
Interior
Interior Features No Smoking Home, Skylight(s), Vaulted Ceiling(s)
Heating Forced Air, Natural Gas
Cooling None
Flooring Carpet, Laminate, Linoleum
Fireplaces Number 1
Fireplaces Type Gas, Glass Doors, Living Room
Appliance Dishwasher, Dryer, Freezer, Garage Control(s), Gas Stove, Microwave, Range Hood, Refrigerator, Washer, Window Coverings
Laundry In Basement
Exterior
Parking Features Double Garage Attached
Garage Spaces 2.0
Garage Description Double Garage Attached
Fence Fenced
Community Features Golf, Schools Nearby, Shopping Nearby, Walking/Bike Paths
Roof Type Asphalt Shingle
Porch Deck, Front Porch
Lot Frontage 26.48
Total Parking Spaces 2
Building
Lot Description Backs on to Park/Green Space, Cul-De-Sac, Landscaped, Pie Shaped Lot, Private
Foundation Poured Concrete
Architectural Style Bungalow
Level or Stories One
Structure Type Brick,Vinyl Siding,Wood Frame
Others
Restrictions None Known
Tax ID 84795833
Ownership Private
Read Less
GET MORE INFORMATION




