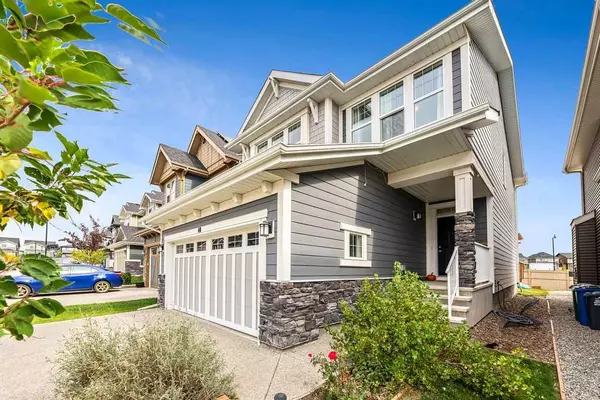For more information regarding the value of a property, please contact us for a free consultation.
40 Sunrise WAY Cochrane, AB T4C 2S3
Want to know what your home might be worth? Contact us for a FREE valuation!

Our team is ready to help you sell your home for the highest possible price ASAP
Key Details
Sold Price $615,000
Property Type Single Family Home
Sub Type Detached
Listing Status Sold
Purchase Type For Sale
Square Footage 1,954 sqft
Price per Sqft $314
Subdivision Sunset Ridge
MLS® Listing ID A2082336
Sold Date 10/27/23
Style 2 Storey
Bedrooms 3
Full Baths 2
Half Baths 1
HOA Fees $12/ann
HOA Y/N 1
Originating Board Calgary
Year Built 2018
Annual Tax Amount $3,442
Tax Year 2023
Lot Size 4,047 Sqft
Acres 0.09
Property Description
Nestled in the picturesque community of Sunset Ridge, this Jayman built family home offers nearly 2000 sqft of exquisitely designed living space, with all of the details you are looking for! As you enter, you'll be captivated by the stylish elements of the home and the inviting nature of the main floor living space. The kitchen is complete with top-of-the-line Whirlpool stainless steel appliances, gleaming Quartz countertops, and an upgraded lighting package that sets the stage for culinary excellence. The open floor plan flows seamlessly, creating an inviting atmosphere for gatherings and relaxation. The kitchen's expanded layout, center island with a flush eating bar, and spacious pantry cater to the needs of any home chef. The upper floor unveils a large centralized Bonus room, providing the perfect space for family entertainment or an at-home office space. The convenience of upper-floor laundry is an absolute must. This home offers three spacious bedrooms, including a luxurious primary suite that boasts an ensuite with dual separate vanities, complemented by full-sized mirrors. You'll adore the generous walk-in closet, large soaker tub, and oversized standalone shower that make the primary suite a sanctuary of comfort and style. As you explore further, you'll discover the unfinished basement, a blank canvas for your future vision. Don't miss "the pub", a charming space ready for your brewing adventures, wine making or other hobbies. For those with an eco-conscious mindset, you can enjoy the tankless on-demand hot water along with the solar panel rough-in which was installed by the builder. A thoughtful feature that awaits your green energy vision. What truly sets this property apart from new builds is the meticulously crafted large deck. It's a haven for outdoor living, offering ample space for your BBQ gatherings, full-size dining area, and a cozy lounge space beneath the elegant pergola. Your own private oasis awaits. Embrace the serenity of small-town living in the charming community of Cochrane. Here, you'll enjoy a quiet and peaceful lifestyle while remaining conveniently close to the majestic Rockies + big city amenities. Plus, the RancheView K-8 School is within walking distance, making this the ideal location for families. Don't miss the opportunity to make this spectacular property your forever home. Experience the essence of mountain living and schedule your viewing today!
Location
Province AB
County Rocky View County
Zoning R-LD
Direction NW
Rooms
Other Rooms 1
Basement Full, Unfinished
Interior
Interior Features High Ceilings, No Animal Home, No Smoking Home, Tankless Hot Water, Vinyl Windows
Heating Forced Air, Natural Gas
Cooling None
Flooring Carpet, Laminate, Tile
Appliance Dishwasher, Dryer, Electric Stove, Garage Control(s), Microwave, Range Hood, Refrigerator, Washer, Window Coverings
Laundry Laundry Room, Upper Level
Exterior
Parking Features Double Garage Attached, Heated Garage, Insulated
Garage Spaces 2.0
Garage Description Double Garage Attached, Heated Garage, Insulated
Fence Partial
Community Features Park, Playground, Schools Nearby, Shopping Nearby, Street Lights, Walking/Bike Paths
Amenities Available None
Roof Type Asphalt
Porch Deck
Lot Frontage 34.38
Total Parking Spaces 4
Building
Lot Description Low Maintenance Landscape, Landscaped, Level
Foundation Poured Concrete
Architectural Style 2 Storey
Level or Stories Two
Structure Type Composite Siding,Stone,Wood Frame
Others
Restrictions Easement Registered On Title,Restrictive Covenant,Utility Right Of Way
Tax ID 84129342
Ownership Private
Read Less



