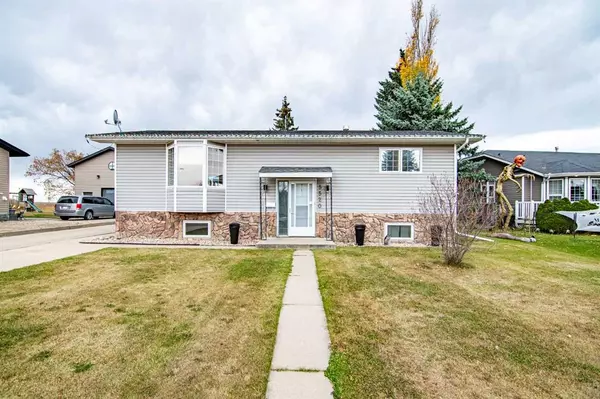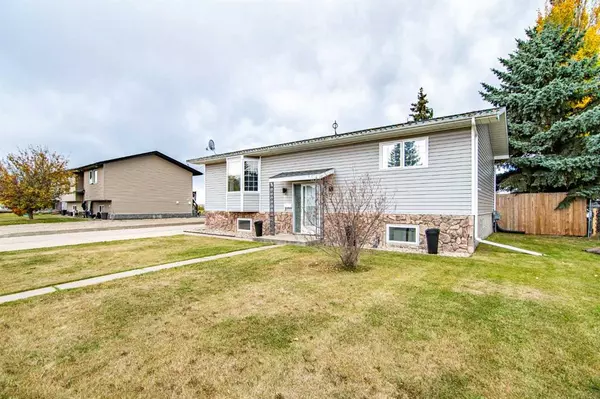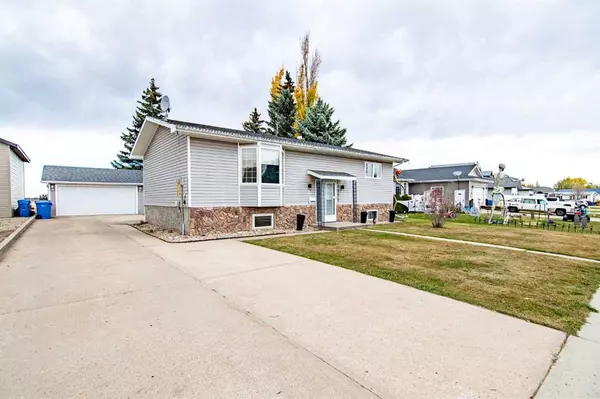For more information regarding the value of a property, please contact us for a free consultation.
5520 53 ST Eckville, AB T0M1X0
Want to know what your home might be worth? Contact us for a FREE valuation!

Our team is ready to help you sell your home for the highest possible price ASAP
Key Details
Sold Price $254,000
Property Type Single Family Home
Sub Type Detached
Listing Status Sold
Purchase Type For Sale
Square Footage 1,006 sqft
Price per Sqft $252
MLS® Listing ID A2086895
Sold Date 10/27/23
Style Bi-Level
Bedrooms 3
Full Baths 2
Originating Board Central Alberta
Year Built 1981
Annual Tax Amount $2,803
Tax Year 2023
Lot Size 7,323 Sqft
Acres 0.17
Property Description
Incredibly maintained 3 bedroom & 2 bathroom bi-level situated on a sprawling 60x112 foot semi-private lot; completed with a heated 24x26 heated garage! The main level contains a functional design amongst the foyer, spacious living room with a bright bay window, dining area, and kitchen- which has beautiful recessed lighting, ample cabinetry, appliances, and separate pantry space. Nearby you will find the primary bedroom with a large closet, an additional bedroom, four piece bathroom with a tiled surround bathtub/shower and updated vanity. Plus, a fully permitted sun/mudroom that is equipped with a cozy electric fireplace, wood ceiling, built-in cabinetry, accent brick wall, and a sliding glass patio door that leads to a deck. The fully developed basement offers a large family/recreational space, newly updated 3 piece bathroom, an additional bedroom, large utility and laundry room with a sink and cabinetry, and extra storage space.
This property is move-in ready, with only two owners- there has been much pride of ownership with many upgrades made over the past few years. Which include siding, shingles, garage windows, upper level paint, window coverings, vinyl flooring, washer/dryer, and hot water tank.
Enjoy the unobstructed west facing backyard, which offers a concrete patio, fireplace, entrance to the detached garage, and plenty of green space for entertaining. The large front yard offers additional parking and RV space amongst the oversized concrete driveway. As well as landscaping complete with sod and rock beds. The community of Eckville offers convenient surrounding amenities and quick access to many other towns; a perfect space to plant some roots.
Location
Province AB
County Lacombe County
Zoning R1
Direction E
Rooms
Basement Finished, Full
Interior
Interior Features Ceiling Fan(s), Laminate Counters, Vinyl Windows
Heating Forced Air, Natural Gas
Cooling None
Flooring Carpet, Laminate, Linoleum, Tile
Fireplaces Number 1
Fireplaces Type Electric
Appliance Dishwasher, Dryer, Garage Control(s), Refrigerator, Stove(s), Washer, Window Coverings
Laundry In Basement
Exterior
Parking Features Double Garage Detached
Garage Spaces 2.0
Garage Description Double Garage Detached
Fence None
Community Features Playground, Schools Nearby, Shopping Nearby
Roof Type Asphalt Shingle
Porch None
Lot Frontage 60.01
Total Parking Spaces 5
Building
Lot Description Back Yard, Backs on to Park/Green Space, Few Trees
Foundation Wood
Architectural Style Bi-Level
Level or Stories Bi-Level
Structure Type Vinyl Siding
Others
Restrictions None Known
Tax ID 57510723
Ownership Joint Venture
Read Less



