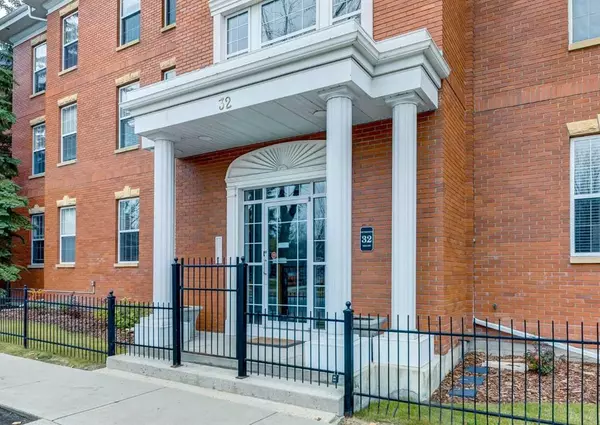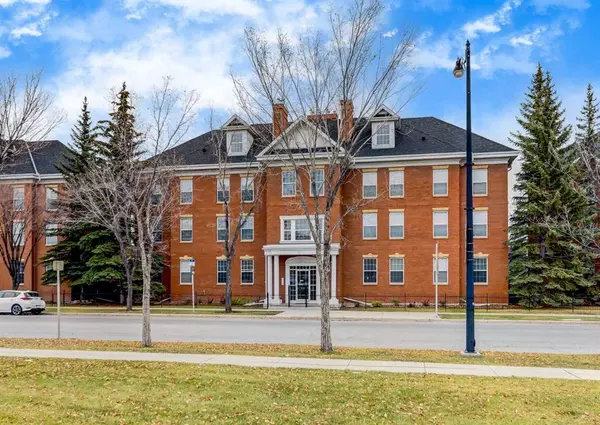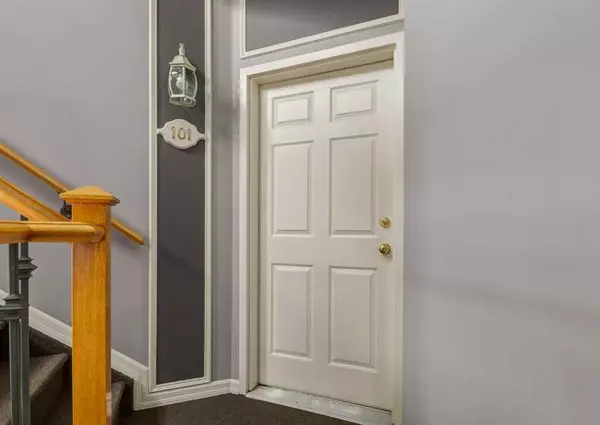For more information regarding the value of a property, please contact us for a free consultation.
32 Inverness SQ SE #101 Calgary, AB T2Z 2Y9
Want to know what your home might be worth? Contact us for a FREE valuation!

Our team is ready to help you sell your home for the highest possible price ASAP
Key Details
Sold Price $400,000
Property Type Condo
Sub Type Apartment
Listing Status Sold
Purchase Type For Sale
Square Footage 1,191 sqft
Price per Sqft $335
Subdivision Mckenzie Towne
MLS® Listing ID A2087787
Sold Date 10/27/23
Style Low-Rise(1-4)
Bedrooms 2
Full Baths 2
Condo Fees $675/mo
HOA Fees $18/ann
HOA Y/N 1
Originating Board Calgary
Year Built 1996
Annual Tax Amount $1,761
Tax Year 2023
Property Description
OPEN HOUSE CANCELED! Amazing opportunity to get into this nearly 1200 square foot condo in a boutique 6 unit building in Mckenzie Towne. This main floor unit is in immaculate condition with a spacious floorplan featuring 2 bedrooms and 2 full bathrooms. Entering this unit you will immediately notice the huge living room with newer vinyl flooring and large west facing windows that look directly onto the park and gazebo across the street. The kitchen was recently redone with white shaker cabinets, stainless steel appliances and granite countertops as well as direct access to the large covered back deck and the detached single garage. The primary bedroom is spacious with more large windows, a 3 piece ensuite and well laid out walk in closet. The second bedroom and bathroom are right next to each other which is great for guests or additional family members and there is also a washer and dryer located in the hallway for easy access. Not only does this condo come with an oversized detached garage, it also has 3 separate storage rooms including a secure room in the basement that comes in at over 250 square feet. With this many features and upgrades, as well as an unbeatable location close to transportation, schools and shopping, this condo will not last so call today to book your own private showing.
Location
Province AB
County Calgary
Area Cal Zone Se
Zoning M-1 d75
Direction W
Rooms
Other Rooms 1
Interior
Interior Features Bookcases, Built-in Features, Closet Organizers, Granite Counters, Kitchen Island, No Animal Home, No Smoking Home, Pantry, Storage, Walk-In Closet(s)
Heating Forced Air, Natural Gas
Cooling None
Flooring Carpet, Ceramic Tile, Vinyl
Fireplaces Number 1
Fireplaces Type Gas
Appliance Dishwasher, Dryer, Electric Stove, Microwave Hood Fan, Refrigerator, Washer, Window Coverings
Laundry In Unit
Exterior
Parking Features Single Garage Detached
Garage Spaces 1.0
Garage Description Single Garage Detached
Fence Partial
Community Features Park, Playground, Schools Nearby, Shopping Nearby, Sidewalks, Street Lights, Walking/Bike Paths
Amenities Available Other, Secured Parking, Snow Removal, Storage
Roof Type Asphalt Shingle
Porch Deck
Exposure W
Total Parking Spaces 2
Building
Lot Description Back Lane, Landscaped, Level, See Remarks, Treed
Story 3
Architectural Style Low-Rise(1-4)
Level or Stories Single Level Unit
Structure Type Brick,Wood Frame
Others
HOA Fee Include Amenities of HOA/Condo,Common Area Maintenance,Insurance,Maintenance Grounds,Parking,Reserve Fund Contributions
Restrictions Board Approval
Ownership Private
Pets Allowed Restrictions
Read Less



