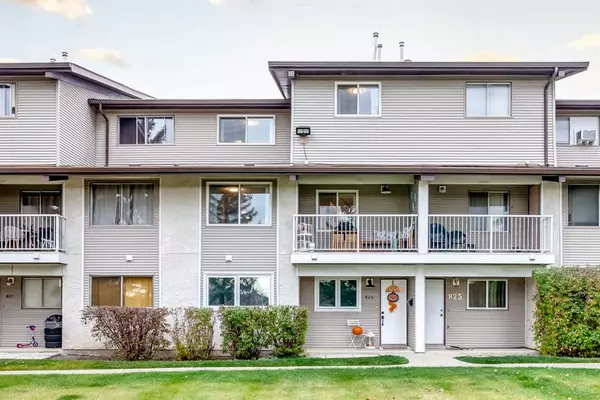For more information regarding the value of a property, please contact us for a free consultation.
200 Brookpark DR SW #826 Calgary, AB T2W 3E5
Want to know what your home might be worth? Contact us for a FREE valuation!

Our team is ready to help you sell your home for the highest possible price ASAP
Key Details
Sold Price $310,000
Property Type Townhouse
Sub Type Row/Townhouse
Listing Status Sold
Purchase Type For Sale
Square Footage 946 sqft
Price per Sqft $327
Subdivision Braeside
MLS® Listing ID A2088130
Sold Date 10/27/23
Style 2 Storey
Bedrooms 2
Full Baths 1
Condo Fees $325
Originating Board Calgary
Year Built 1977
Annual Tax Amount $1,343
Tax Year 2023
Property Description
Spectacular upgraded 2 storey unit with large balcony viewing west over park area. Owner says view of sunsets are just amazing! Enjoy this lovely open plan unit with laminate flooring throughout, tile flooring in the upper bathroom. This unit shows fantastic with its updgraded kitchen with granite counters and stainless steel appliance package. Laundry is also located on the main level with additional storage off the upper bathroom. 2 generous sized bedrooms upstairs and the unit comes with an assigned parking stall. Brimming with pride of ownership. A must see! Don't wait, expect this to sell quick!
Location
Province AB
County Calgary
Area Cal Zone S
Zoning M-C1 d75
Direction W
Rooms
Basement None
Interior
Interior Features Granite Counters, No Smoking Home, See Remarks, Storage, Vinyl Windows
Heating High Efficiency, Forced Air, Natural Gas
Cooling None
Flooring Ceramic Tile, Laminate
Appliance Dishwasher, Electric Stove, Microwave Hood Fan, Refrigerator, Washer/Dryer, Window Coverings
Laundry Laundry Room, Main Level
Exterior
Parking Features Assigned, On Street, See Remarks, Stall
Garage Description Assigned, On Street, See Remarks, Stall
Fence None
Community Features Playground, Schools Nearby, Shopping Nearby
Amenities Available Parking, Playground, Snow Removal, Trash, Visitor Parking
Roof Type Asphalt Shingle
Porch Balcony(s)
Exposure W
Total Parking Spaces 1
Building
Lot Description See Remarks, Views
Foundation Poured Concrete
Architectural Style 2 Storey
Level or Stories Two
Structure Type Stucco,Wood Frame,Wood Siding
Others
HOA Fee Include Common Area Maintenance,Insurance,Parking,Professional Management,Reserve Fund Contributions,Sewer,Snow Removal,Trash,Water
Restrictions Board Approval,Pet Restrictions or Board approval Required
Ownership Private
Pets Allowed Restrictions
Read Less



