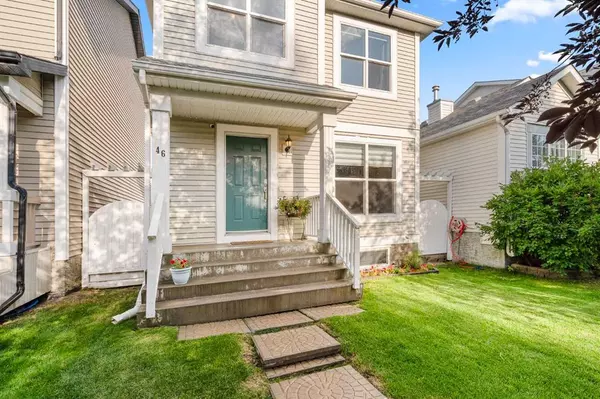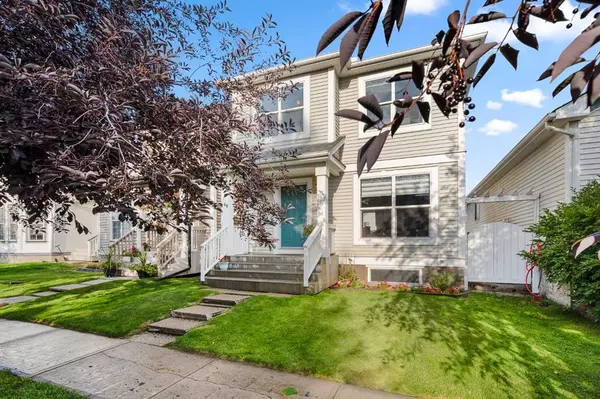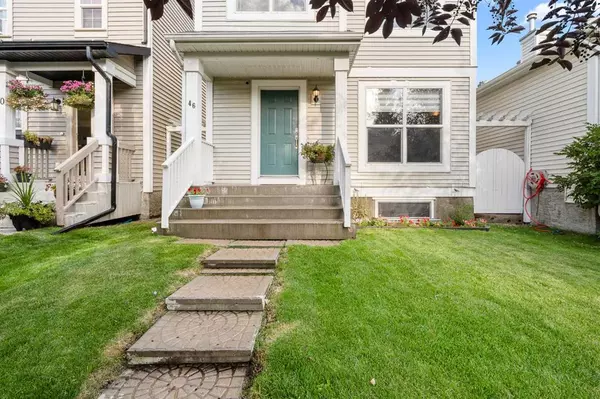For more information regarding the value of a property, please contact us for a free consultation.
46 Prestwick Rise SE Calgary, AB T2Z 4A6
Want to know what your home might be worth? Contact us for a FREE valuation!

Our team is ready to help you sell your home for the highest possible price ASAP
Key Details
Sold Price $485,000
Property Type Single Family Home
Sub Type Detached
Listing Status Sold
Purchase Type For Sale
Square Footage 1,119 sqft
Price per Sqft $433
Subdivision Mckenzie Towne
MLS® Listing ID A2088622
Sold Date 10/27/23
Style 2 Storey
Bedrooms 3
Full Baths 1
Half Baths 1
Originating Board Calgary
Year Built 2001
Annual Tax Amount $2,461
Tax Year 2023
Lot Size 2,820 Sqft
Acres 0.06
Property Description
Nestled in the friendly community of Prestwick, this perfect 3 bedroom, 1.5 bathroom starter home presents an exceptional opportunity for those seeking comfort, convenience and and a place that will feel like home. Located within walking distance to the renowned Prestwick Splash Park and in close proximity to all the amenities of 130th Ave, this home offers a family lifestyle with modern conveniences. Large, bright windows flood every room with an abundance of natural light and the neutral paint colours throughout the main rooms create an inviting and cheerful atmosphere. The kitchen includes gorgeous granite countertops with bright white cupboards, boasting a new induction oven and dishwasher. The recent furnace and duct cleaning gives clean and efficient indoor air quality, in addition to the comfort of the newly added AC during the summer months. The huge yard provides ample space for outdoor activities and gardening endeavours, with lots of room for kids to run around. Imagine hosting gatherings on the gorgeous deck, perfectly complemented by a charming pergola that adds a touch of elegance and shade on sunny days. It even has a gas line for your natural gas bbq. The large parking pad can accommodate your extra vehicles, trailer, or leaves the exciting potential of constructing your own dream garage. The basement is unfinished, a blank canvas brimming with potential. Here, you have opportunity to create a space that aligns with your vision. Schedule your viewing today!
Location
Province AB
County Calgary
Area Cal Zone Se
Zoning R-1N
Direction W
Rooms
Basement Full, Unfinished
Interior
Interior Features Breakfast Bar, Granite Counters, Kitchen Island, Open Floorplan, Pantry
Heating Forced Air
Cooling Central Air
Flooring Carpet, Linoleum
Appliance Central Air Conditioner, Dishwasher, Dryer, Range Hood, Refrigerator, Washer, Window Coverings
Laundry In Basement
Exterior
Parking Features Parking Pad
Garage Description Parking Pad
Fence Fenced
Community Features Park, Playground, Schools Nearby
Roof Type Asphalt Shingle
Porch Deck
Lot Frontage 25.23
Total Parking Spaces 2
Building
Lot Description Back Lane, Back Yard, Rectangular Lot
Foundation Poured Concrete
Architectural Style 2 Storey
Level or Stories Two
Structure Type Vinyl Siding,Wood Frame
Others
Restrictions Easement Registered On Title,Restrictive Covenant,Utility Right Of Way
Tax ID 82927622
Ownership Private
Read Less



