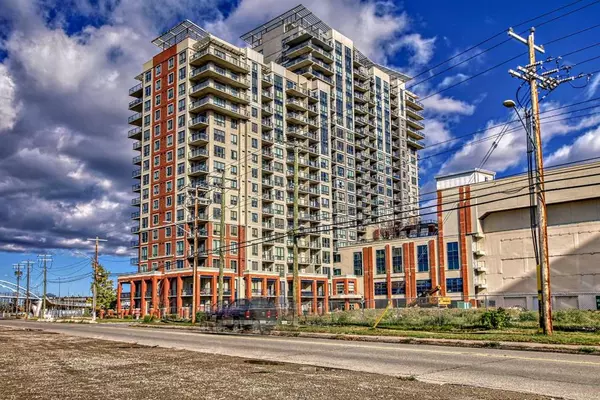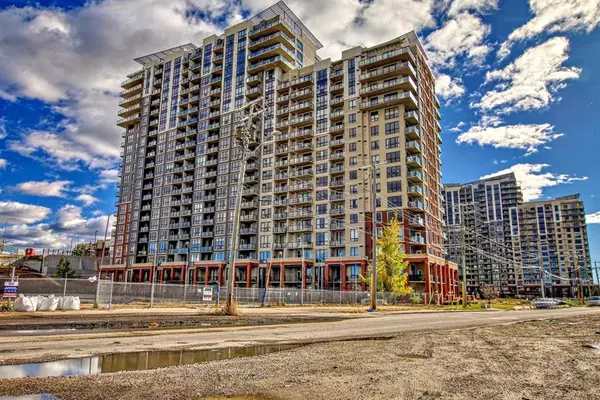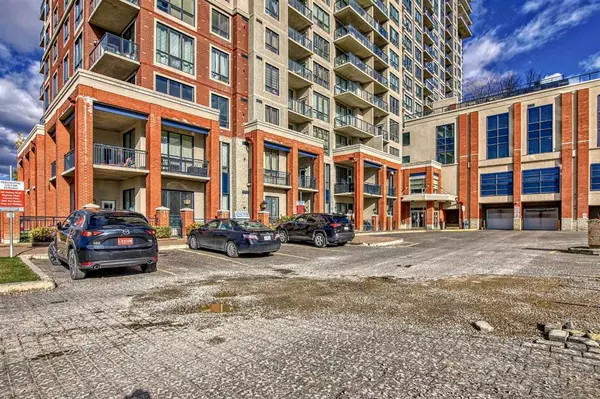For more information regarding the value of a property, please contact us for a free consultation.
8710 Horton RD SW #616 Calgary, AB T2P 0V7
Want to know what your home might be worth? Contact us for a FREE valuation!

Our team is ready to help you sell your home for the highest possible price ASAP
Key Details
Sold Price $215,000
Property Type Condo
Sub Type Apartment
Listing Status Sold
Purchase Type For Sale
Square Footage 509 sqft
Price per Sqft $422
Subdivision Haysboro
MLS® Listing ID A2088724
Sold Date 10/27/23
Style High-Rise (5+)
Bedrooms 1
Full Baths 1
Condo Fees $299/mo
Originating Board Calgary
Year Built 2008
Annual Tax Amount $992
Tax Year 2023
Property Description
Welcome to The London at Heritage! Exceptionally well laid out studio floor plan utilizing every square inch to create a comfortable, functional and trendy atmosphere! Finished with Maple Cabinets, Granite Counters, Tile flooring through Kitchen hall and bathroom, black appliance package, floating island, 9' ceilings and large balcony with gas line hook up bbq! With a south western exposure, you can enjoy views and sunshine all day and into the evening! The London complex offers 24 hour on site security, roof top gardens, fitness facility, media rooms, sports lounge & hobby rooms, library, boardroom & executive center being completed - environmentally conscious construction built to LEED Certification. Just steps to LRT, and will offer the convenience of onsite retail, coffee and dining. No disappointments here - definitely worth checking out!
Location
Province AB
County Calgary
Area Cal Zone S
Zoning C-C2 f4.0h80
Direction S
Interior
Interior Features High Ceilings, No Smoking Home
Heating Forced Air
Cooling None
Flooring Carpet, Tile
Appliance Dishwasher, Dryer, Electric Stove, Microwave Hood Fan, Refrigerator, Washer
Laundry In Unit
Exterior
Parking Features Underground
Garage Description Underground
Community Features Schools Nearby, Shopping Nearby
Amenities Available Fitness Center, Laundry, Secured Parking
Roof Type Tar/Gravel
Porch Balcony(s), Patio, Terrace
Exposure S
Total Parking Spaces 1
Building
Story 15
Foundation Poured Concrete
Architectural Style High-Rise (5+)
Level or Stories Single Level Unit
Structure Type Brick,Concrete,Mixed,Stucco
Others
HOA Fee Include Common Area Maintenance,Insurance,Parking,Professional Management,Reserve Fund Contributions,Security,Sewer,Snow Removal,Water
Restrictions None Known
Tax ID 83062134
Ownership Private
Pets Allowed Call, Yes
Read Less



