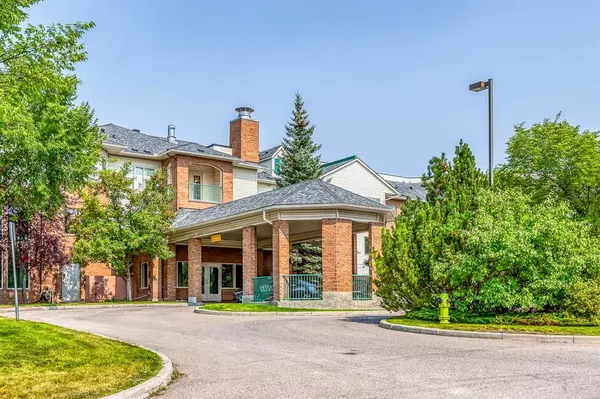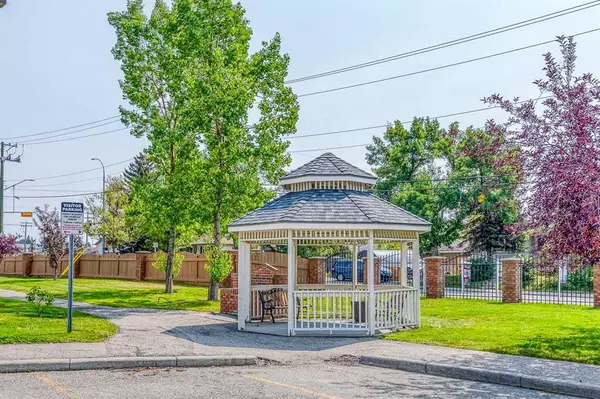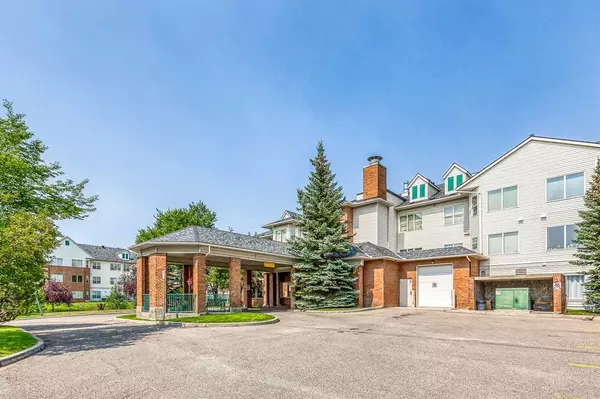For more information regarding the value of a property, please contact us for a free consultation.
1920 14 AVE NE #304 Calgary, AB T2E 8V4
Want to know what your home might be worth? Contact us for a FREE valuation!

Our team is ready to help you sell your home for the highest possible price ASAP
Key Details
Sold Price $240,000
Property Type Condo
Sub Type Apartment
Listing Status Sold
Purchase Type For Sale
Square Footage 823 sqft
Price per Sqft $291
Subdivision Mayland Heights
MLS® Listing ID A2074810
Sold Date 10/27/23
Style Apartment
Bedrooms 2
Full Baths 2
Condo Fees $401/mo
Originating Board Calgary
Year Built 1999
Annual Tax Amount $1,186
Tax Year 2023
Property Description
This fabulous SOUTHWEST FACING, TOP FLOOR CONDO features TWO Generous Bedrooms, TWO Baths, In-Suite LAUNDRY with FULL SIZE WASHER & DRYER and TWO UNDERGROUND PARKING SPOTS. Your TOP FLOOR Condo paradise features Vaulted Ceiling in Living Room/Dining Room- 9' Ceilings elsewhere, In-Floor Heating, Up-Grade Vinyl Flooring through out and Energy Efficient Windows. The Chef's delight Kitchen has a fabulous preparation island with double stainless steel sink, vented Range Hood Fan, Full Size Refrigerator, Energy Efficient Electric Range and Dishwasher. There's also concrete topping on Sub-Floor, a Camera Surveillance System AND Extra Secured Storage!! Your condo fee includes Common Area Maintenance, Heat, Insurance, Parking, Professional Management, Reserve Fund Contributions, Sewer, Snow Removal and Water- all for $401./month. Shopping and Schools are close by as are cycling/walking paths and Green Space. Come visited your Beautiful Top Floor, Panoramic View Condo Paradise today!!!
Location
Province AB
County Calgary
Area Cal Zone Ne
Zoning M-C1d65
Direction SW
Rooms
Other Rooms 1
Interior
Interior Features Granite Counters, Kitchen Island, Open Floorplan, Vaulted Ceiling(s)
Heating In Floor
Cooling None
Flooring Vinyl Plank
Appliance Dishwasher, Electric Stove, Microwave, Range Hood, Refrigerator, Washer/Dryer
Laundry In Unit
Exterior
Parking Features Underground
Garage Description Underground
Community Features Schools Nearby, Shopping Nearby, Walking/Bike Paths
Amenities Available Elevator(s), Gazebo, Secured Parking, Storage, Visitor Parking
Porch None
Exposure SW
Total Parking Spaces 2
Building
Story 3
Architectural Style Apartment
Level or Stories Single Level Unit
Structure Type Brick,Stucco
Others
HOA Fee Include Common Area Maintenance,Heat,Insurance,Parking,Professional Management,Reserve Fund Contributions,Sewer,Snow Removal,Water
Restrictions None Known
Tax ID 82815008
Ownership Private
Pets Allowed No
Read Less



