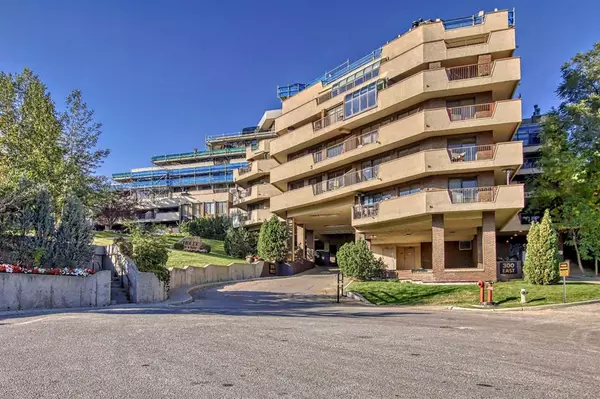For more information regarding the value of a property, please contact us for a free consultation.
300 Meredith RD NE #309 Calgary, AB T2E 7A8
Want to know what your home might be worth? Contact us for a FREE valuation!

Our team is ready to help you sell your home for the highest possible price ASAP
Key Details
Sold Price $385,000
Property Type Condo
Sub Type Apartment
Listing Status Sold
Purchase Type For Sale
Square Footage 1,534 sqft
Price per Sqft $250
Subdivision Crescent Heights
MLS® Listing ID A2076098
Sold Date 10/27/23
Style Apartment
Bedrooms 2
Full Baths 2
Condo Fees $1,209/mo
Originating Board Calgary
Year Built 1979
Annual Tax Amount $2,411
Tax Year 2023
Property Description
PRICE REDUCED! Amazing, rare opportunity in Holly Park! This is a large (1676 sf plus 305 sf deck according to original floor plan) 2 bedroom 2 full bath, 2 fireplace S/SW facing unit with gorgeous views of downtown! They don't design condos like this anymore! Coming from the main hall, the entrance to your home is completely private. And, its just steps to your private indoor double garage. The condo and garage setup and layout is outstanding! Once inside, you will be treated to a private retreat overlooking the escarpment with amazing views of downtown. Enjoy the spacious living room adjacent to the formal dining area. The galley style kitchen is functional and efficient. The bedrooms are on a separate "wing" with the gigantic master featuring a full bath, walk-in closet and a wall of built-in cabinetry! For ultimate convenience, enjoy the secure double garage just steps away! Holly Park is a highly sought after residence featuring among other amenities a pool area, hot tub, sauna, gym, and a squash court! Enjoy all the conveniences of living in this premium location just steps to downtown!
Location
Province AB
County Calgary
Area Cal Zone Cc
Zoning M-C2
Direction S
Rooms
Other Rooms 1
Interior
Interior Features Recreation Facilities
Heating Baseboard
Cooling Other
Flooring Carpet, Hardwood, Linoleum
Fireplaces Number 2
Fireplaces Type Bedroom, Brick Facing, Living Room, Wood Burning
Appliance Built-In Oven, Electric Cooktop, Microwave, Range Hood, Refrigerator
Laundry Electric Dryer Hookup, Laundry Room, Washer Hookup
Exterior
Parking Features Assigned, Underground
Garage Description Assigned, Underground
Community Features None
Amenities Available Indoor Pool, Racquet Courts, Recreation Room, Sauna
Porch Enclosed
Exposure S
Total Parking Spaces 2
Building
Story 10
Architectural Style Apartment
Level or Stories Single Level Unit
Structure Type Brick,Concrete,Metal Siding
Others
HOA Fee Include Common Area Maintenance,Gas,Heat,Maintenance Grounds,Professional Management,Reserve Fund Contributions,Water
Restrictions None Known
Tax ID 83065873
Ownership Private
Pets Allowed Restrictions
Read Less



