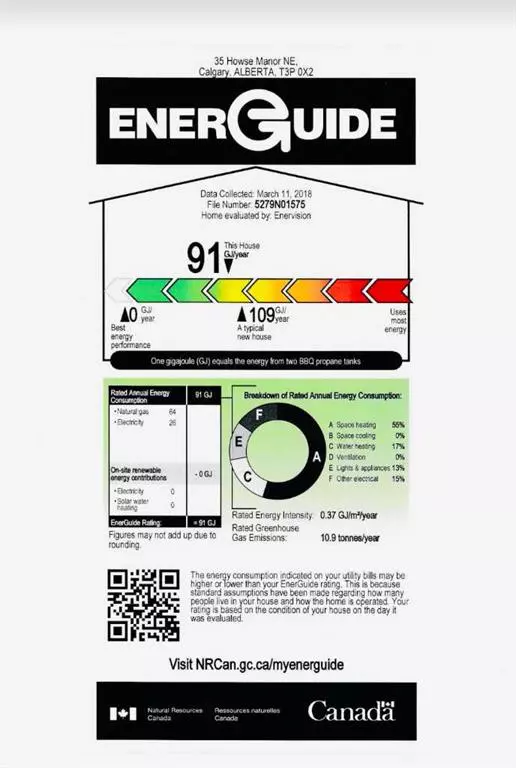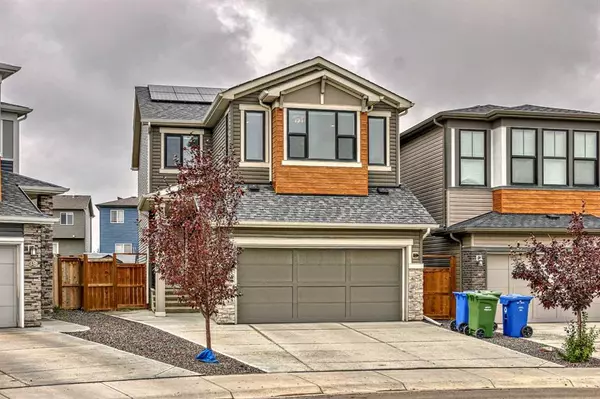For more information regarding the value of a property, please contact us for a free consultation.
35 Howse MNR NE Calgary, AB T3P 0X2
Want to know what your home might be worth? Contact us for a FREE valuation!

Our team is ready to help you sell your home for the highest possible price ASAP
Key Details
Sold Price $730,000
Property Type Single Family Home
Sub Type Detached
Listing Status Sold
Purchase Type For Sale
Square Footage 2,032 sqft
Price per Sqft $359
Subdivision Livingston
MLS® Listing ID A2075156
Sold Date 10/27/23
Style 2 Storey
Bedrooms 3
Full Baths 2
Half Baths 1
HOA Fees $37/ann
HOA Y/N 1
Originating Board Calgary
Year Built 2017
Annual Tax Amount $4,196
Tax Year 2023
Lot Size 4,391 Sqft
Acres 0.1
Property Description
Contemporary & extremely energy efficiency home with EnerGuide rating 91, triple-pane windows + an oversized 13.1 KW Solar Array (= savings to your utility costs) with Pigeon/Roden Guards, + a 120/240 volt 50 Amp Outlet EV Charger. Very bright, clean, well-kept & in move-in conditions 2-storey home (3 bedrooms + 2.5 baths, & Bonus Room) on a pie-shape lot with 9' Ceiling, laminated flooring, a built-in sprinkler system; and walking distance to Playground / Soccer Field & The Hub (adjoining the Fire Station) – HOA amenities include Day Care, Hockey & Skating Rinks, Tennis Court, Splash Park & Playgrounds. Home upgrades include: knockdown ceiling, full height kitchen cabinetry, engineered stone kitchen countertop with undermount sink & eating ledge, S/S appliances (with Waterline to Fridge), pot lights, brand new Samsung Dryer, Water Softener, Tankless Hot Water Heater, Carpet's 9 lb. underlay, Google Nest thermostat, BBQ Gas line & Laundry room floor drain… Unfinished basement has 3 pc rough-in. Spacious SW backyard (with room for your Trampoline / Pool / Hot Tub) – fenced with 3 gates - with an oversized composite deck, a firepit on stone patio, & good size Garden Shed. Insulated Garage with 11-3/4‘ ceiling height - room to build a mezzanine storage. Easy access to everywhere / minutes to Stoney Trail, & close proximity to transportation, shopping & all amenities. HOA fee $ 449.40. View to feel it's talking to you like home. Realtors – note Private Remarks & Listing Supplements!
Location
Province AB
County Calgary
Area Cal Zone N
Zoning R-G
Direction NE
Rooms
Other Rooms 1
Basement Full, Unfinished
Interior
Interior Features No Smoking Home, Quartz Counters, Solar Tube(s), Tankless Hot Water, Walk-In Closet(s)
Heating Forced Air
Cooling None
Flooring Carpet, Laminate, Tile
Fireplaces Number 1
Fireplaces Type Electric
Appliance Built-In Oven, Dishwasher, Dryer, Electric Cooktop, Garage Control(s), Range Hood, Refrigerator, Tankless Water Heater, Washer, Water Softener, Window Coverings
Laundry Upper Level
Exterior
Parking Features Double Garage Attached
Garage Spaces 384.0
Garage Description Double Garage Attached
Fence Fenced
Community Features Clubhouse, Gated, Park, Playground, Shopping Nearby, Tennis Court(s)
Amenities Available Recreation Facilities
Roof Type Asphalt Shingle
Porch Deck
Lot Frontage 7.82
Exposure NE
Total Parking Spaces 4
Building
Lot Description Back Lane, Landscaped, Pie Shaped Lot, Zero Lot Line
Foundation Poured Concrete
Architectural Style 2 Storey
Level or Stories Two
Structure Type Wood Frame
Others
Restrictions None Known
Tax ID 82945800
Ownership Private
Read Less



