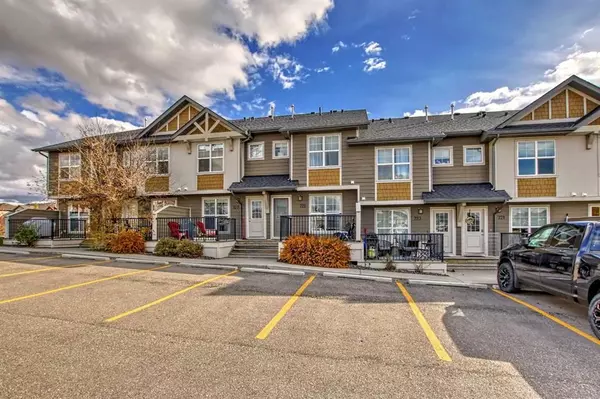For more information regarding the value of a property, please contact us for a free consultation.
101 Sunset DR #725 Cochrane, AB T4C 0B4
Want to know what your home might be worth? Contact us for a FREE valuation!

Our team is ready to help you sell your home for the highest possible price ASAP
Key Details
Sold Price $328,000
Property Type Townhouse
Sub Type Row/Townhouse
Listing Status Sold
Purchase Type For Sale
Square Footage 1,053 sqft
Price per Sqft $311
Subdivision Sunset Ridge
MLS® Listing ID A2089012
Sold Date 10/28/23
Style 2 Storey
Bedrooms 2
Full Baths 1
Half Baths 1
Condo Fees $230
Originating Board Calgary
Year Built 2013
Annual Tax Amount $1,743
Tax Year 2023
Lot Size 914 Sqft
Acres 0.02
Property Description
Modern Row Condo in Cochrane, Alberta. Welcome to your dream home! This stunning row condo, built in 2013, is a gem in the heart of Cochrane, Alberta. With contemporary design and thoughtful features, it offers the perfect blend of comfort and convenience. The spacious living area is perfect for entertaining, with an open layout that seamlessly connects the dining and kitchen areas. The well-appointed kitchen features sleek appliances, ample counter space, and a breakfast bar, making it a chef's delight. Enjoy the serene outdoors on your private patio, a great space for morning coffee or evening relaxation. This condo is ideally situated near parks, schools, shopping, dining, and a Day Care. Ensuring all your needs are within reach. This is a fantastic opportunity to own a beautiful row condo in Cochrane. Don't miss out! Contact us or your favorite realtor for a private viewing today.
Location
Province AB
County Rocky View County
Zoning C-N
Direction SE
Rooms
Basement Full, Partially Finished
Interior
Interior Features See Remarks
Heating ENERGY STAR Qualified Equipment, Natural Gas
Cooling None
Flooring Carpet, Laminate
Appliance Dishwasher, Electric Range, Microwave, Refrigerator
Laundry In Basement
Exterior
Parking Features Stall
Garage Description Stall
Fence Partial
Community Features Other, Schools Nearby, Shopping Nearby
Amenities Available Other
Roof Type Asphalt Shingle
Porch Deck
Exposure SE
Total Parking Spaces 2
Building
Lot Description Low Maintenance Landscape, See Remarks
Foundation Poured Concrete
Architectural Style 2 Storey
Level or Stories Two
Structure Type Concrete,Vinyl Siding
Others
HOA Fee Include Common Area Maintenance,Insurance,Parking,Professional Management,Reserve Fund Contributions
Restrictions None Known
Tax ID 84127797
Ownership Private
Pets Allowed Restrictions
Read Less



