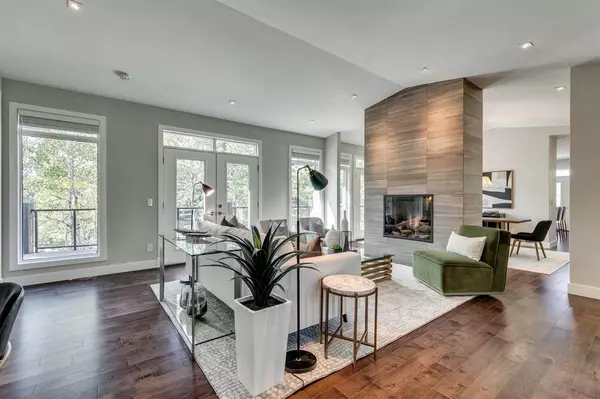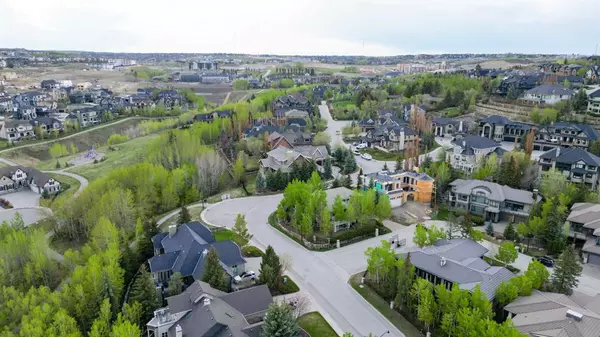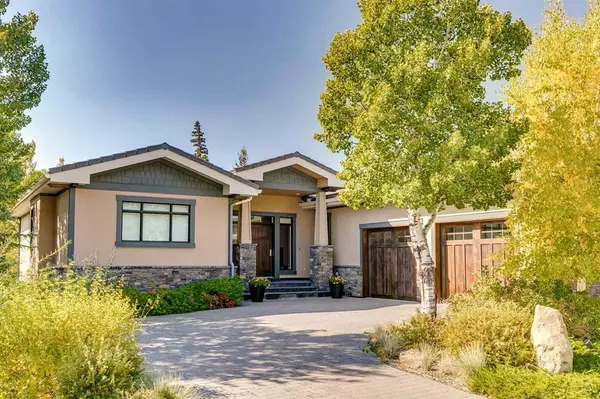For more information regarding the value of a property, please contact us for a free consultation.
13 Spring Valley LN SW Calgary, AB T3H 4V2
Want to know what your home might be worth? Contact us for a FREE valuation!

Our team is ready to help you sell your home for the highest possible price ASAP
Key Details
Sold Price $1,525,000
Property Type Single Family Home
Sub Type Detached
Listing Status Sold
Purchase Type For Sale
Square Footage 2,184 sqft
Price per Sqft $698
Subdivision Springbank Hill
MLS® Listing ID A2080301
Sold Date 10/28/23
Style Bungalow
Bedrooms 4
Full Baths 3
Half Baths 2
Condo Fees $280
Originating Board Calgary
Year Built 2011
Annual Tax Amount $8,806
Tax Year 2023
Lot Size 10,010 Sqft
Acres 0.23
Property Description
CUSTOM EXECUTIVE WALK OUT BUNGALOW in lovely GATED COMMUNITY of Spring Valley Estates. Superb SERENE location within Springbank Hill offering a natural environmental setting & harmonious streetscape. Minutes to fantastic schools, parks, playgrounds, shopping, West Side Rec Center & golf. Quick access to downtown & the mountains. Full Lawn + Snow Maintenance allows for that appealing LOCK & LEAVE LIFESTYLE without going to a high rise condo! Fabulous, BRIGHT interiors imbued with Views of beautiful aspens & natural light from SOUTH WEST Wall of Windows. High, Vaulted Ceilings & Hardwood Floors grace the sprawling open concept Living & Dining Rooms punctuated by the stone Fireplace. Sunny, Inviting Kitchen boasts high end appliances, island seating, under counter lighting, Breakfast Nook, Work area + deck access for ease of BBQing. Stunning, Large Primary Retreat showcases oodles of Closet space + sumptuous En-Suite with Soaker Tub, roomy STEAM Shower + In Floor Heat. Convenient Powder Room & Laundry complete the main floor. Beautiful designed wide Stairway leads to the Expansive, IN-FLOOR Heated, WALK OUT Lower. Fabulous Rec Area with treed view offers loads more Living/ Entertaining Space + boasts a Wet Bar plus Wine Room. Kids, grandkids, guests or live-in help will delight in any of the 3 LARGE, BRIGHT, EN-SUITED Bedrooms. 1 of which has perfect flooring for a gym or hobby space! Another would be a great home Office. Additionally, there is plenty of Storage space & Radon Mitigation system. You will LOVE the Oversized, Heated Garage! Sunlit, High Ceilings, Terrific Built In Storage, Sink, Bin Bump-Out & Handicap Access Ramp. Enjoy dining on the west deck with SUNSET views. All 3 decks/patio areas have water/electrical & gas hookups. OUTSTANDING HOME. OUTSTANDING LOCATION. Don't Miss It!
Location
Province AB
County Calgary
Area Cal Zone W
Zoning DC (pre 1P2007)
Direction E
Rooms
Other Rooms 1
Basement Finished, Walk-Out To Grade
Interior
Interior Features Bar, Breakfast Bar, Closet Organizers, Double Vanity, High Ceilings, Kitchen Island, Recessed Lighting, Stone Counters, Vaulted Ceiling(s)
Heating In Floor, Forced Air, Natural Gas
Cooling None
Flooring Carpet, Hardwood
Fireplaces Number 1
Fireplaces Type Gas, Great Room
Appliance Built-In Oven, Dishwasher, Dryer, Induction Cooktop, Range Hood, Refrigerator, Warming Drawer, Washer, Wine Refrigerator
Laundry Main Level
Exterior
Parking Features Double Garage Attached, Front Drive, Garage Door Opener, Heated Garage, Oversized
Garage Spaces 2.0
Garage Description Double Garage Attached, Front Drive, Garage Door Opener, Heated Garage, Oversized
Fence Partial
Community Features Golf, Park, Playground, Schools Nearby, Walking/Bike Paths
Amenities Available Snow Removal, Visitor Parking
Roof Type Tile
Accessibility Accessible Approach with Ramp, Accessible Bedroom, Accessible Central Living Area, Accessible Closets, Accessible Common Area, Accessible Hallway(s), Accessible Washer/Dryer
Porch Deck, Patio
Lot Frontage 36.64
Exposure E
Total Parking Spaces 4
Building
Lot Description Backs on to Park/Green Space, Cul-De-Sac, Low Maintenance Landscape, No Neighbours Behind, Landscaped
Foundation Poured Concrete
Architectural Style Bungalow
Level or Stories One
Structure Type Stone,Stucco,Wood Frame
Others
HOA Fee Include Maintenance Grounds,Professional Management,Reserve Fund Contributions,Snow Removal
Restrictions Utility Right Of Way
Ownership Private
Pets Allowed Yes
Read Less



